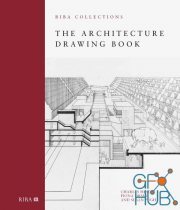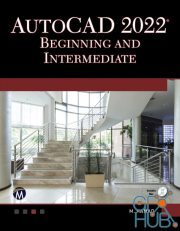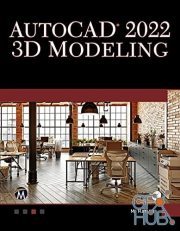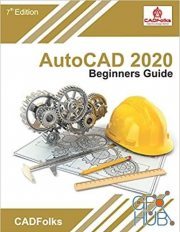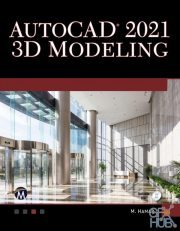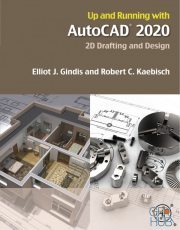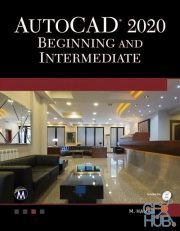Desigh a House with AutoCAD Architecture 2021 (PDF, EPUB)
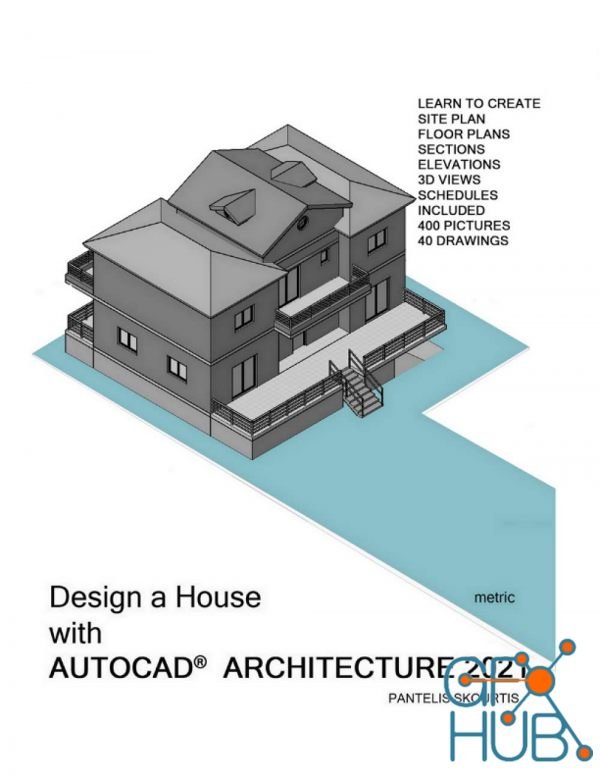
Desigh a House with AutoCAD Architecture 2021
This Book provides you with a step-by-step introduction to design a two storey house with basement and attic, using AutoCad Architecture.
Completing this book you will have created, ready for plotting, the following sheet drawings:
Basement floor plan
Ground Floor plan
First floor plan
Attic plan
Elevations
Sections
3D Views
Site plan
3D Terrain
Door - Window Schedule
Room Finish Schedule
The drawings in the book are in Metric units.
Included 400 pictures - 40 drawings.
English | 2021 | ISBN: 9786180027846 | 527 pages | PDF,EPUP | 32.6 MB
Download links:
Comments
Add comment
Tags
Archive
| « February 2026 » | ||||||
|---|---|---|---|---|---|---|
| Mon | Tue | Wed | Thu | Fri | Sat | Sun |
| 1 | ||||||
| 2 | 3 | 4 | 5 | 6 | 7 | 8 |
| 9 | 10 | 11 | 12 | 13 | 14 | 15 |
| 16 | 17 | 18 | 19 | 20 | 21 | 22 |
| 23 | 24 | 25 | 26 | 27 | 28 | |
Vote
New Daz3D, Poser stuff
New Books, Magazines
 2021-12-14
2021-12-14

 1 305
1 305
 0
0


