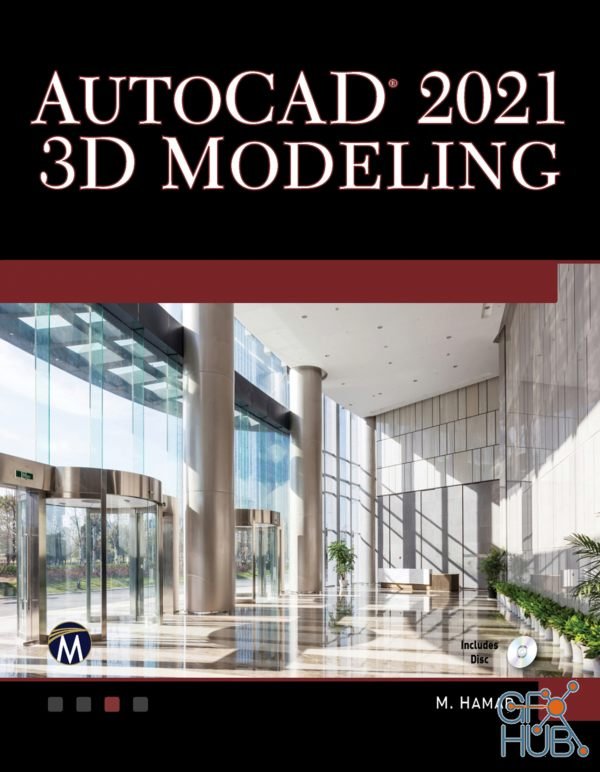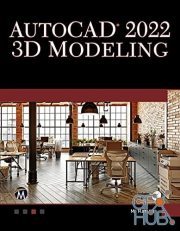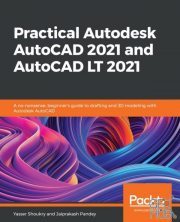AutoCAD 2021 3D Modelling (PDF)

AutoCAD 2021 3D Modelling
This book provides new and seasoned users with step-by-step procedures on creating and modifying 3D models, working with cameras and lights, assigning materials to objects, rendering, and printing. Unlike many AutoCAD competitors, it uses both metric and imperial units to illustrate the myriad tools for this popular application.
AutoCAD 2021 3D Modeling includes 50 “mini-workshops,” that complete small projects from concept through actual plotting. Solving all of the workshops will simulate the creation of full projects (architectural and mechanical) from beginning to end, without overlooking any of the basic commands and functions in AutoCAD 2021.
Features
• Provides new and seasoned users with step-by-step procedures on creating and modifying 3D models in both metric and imperial units
• Companion files can be used to set up in-text drawing exercises and projects and to see the book’s figures in color.
English | 2020 | ISBN: 1683925254 | 401 Pages | PDF | 37 MB
Download links:
Comments
Add comment
Tags
Archive
| « February 2026 » | ||||||
|---|---|---|---|---|---|---|
| Mon | Tue | Wed | Thu | Fri | Sat | Sun |
| 1 | ||||||
| 2 | 3 | 4 | 5 | 6 | 7 | 8 |
| 9 | 10 | 11 | 12 | 13 | 14 | 15 |
| 16 | 17 | 18 | 19 | 20 | 21 | 22 |
| 23 | 24 | 25 | 26 | 27 | 28 | |
Vote
New Daz3D, Poser stuff
New Books, Magazines
 2020-07-23
2020-07-23

 3 040
3 040
 0
0
















