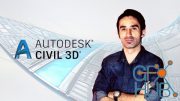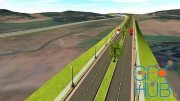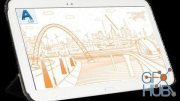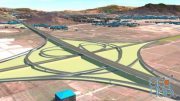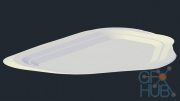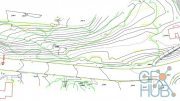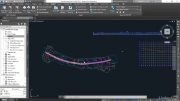Lynda – AutoCAD Civil 3D: Topographic and Boundary Survey
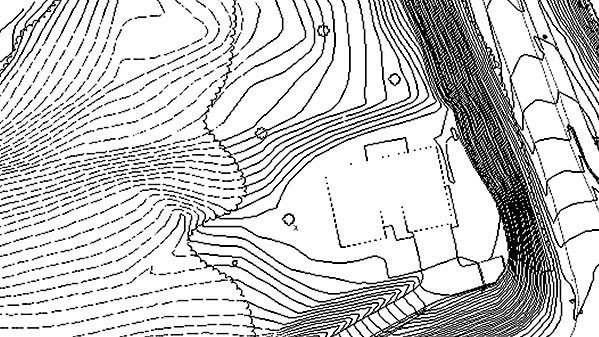
Lynda – AutoCAD Civil 3D: Topographic and Boundary Survey
AutoCAD Civil 3D software—a design and documentation solution for civil engineering—offers tools and features that can help you maintain consistent data and improve project performance. In this course, learn how to leverage this powerful software to tackle the different types of tasks involved in a survey project, including boundary analysis and creating TIN surfaces. Instructor Dustin Manning helps you get started by explaining how to set up your survey database. He also shows how to create automated linework, draw and label boundaries, and translate surveys. To wrap up the course, he shares some helpful productivity tips.
Software used: AutoCAD Civil 3D
MP4 1280x720 | 2h 7m | ENG | Project Files | 367 MB
Download links:
Lynda - AutoCAD Civil 3D Topographic and Boundary Survey.part1.rar
Lynda - AutoCAD Civil 3D Topographic and Boundary Survey.part2.rar
Lynda - AutoCAD Civil 3D Topographic and Boundary Survey.part2.rar
Comments
Add comment
Tags
Archive
| « February 2026 » | ||||||
|---|---|---|---|---|---|---|
| Mon | Tue | Wed | Thu | Fri | Sat | Sun |
| 1 | ||||||
| 2 | 3 | 4 | 5 | 6 | 7 | 8 |
| 9 | 10 | 11 | 12 | 13 | 14 | 15 |
| 16 | 17 | 18 | 19 | 20 | 21 | 22 |
| 23 | 24 | 25 | 26 | 27 | 28 | |
Vote
New Daz3D, Poser stuff
New Books, Magazines
 2017-09-30
2017-09-30

 2 450
2 450
 0
0


