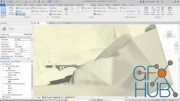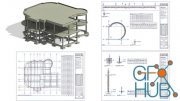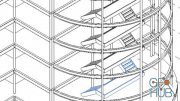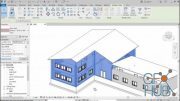Lynda – Creating Concrete Buildings with Revit Structure
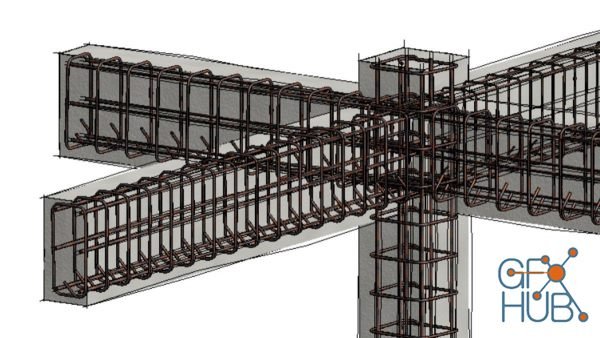
Lynda – Creating Concrete Buildings with Revit Structure
Learn how to design concrete buildings that stand the test of time with Revit Structure. In this course, Eric Wing takes you through the process step by step, starting with laying out levels and a structural grid. Then he shows you how to add concrete columns and foundational elements like piers, pilasters, footings, and retaining walls, and add concrete framing and slabs. And of course, no concrete structure is complete without reinforcing: the final chapter guides you through the ins and outs of placing rebar perpendicular to a wall face, as well as area reinforcing and freely sketching rebar and selecting ties from the Rebar Shape Browser.
Download links:
Comments
Add comment
Tags
Archive
| « February 2026 » | ||||||
|---|---|---|---|---|---|---|
| Mon | Tue | Wed | Thu | Fri | Sat | Sun |
| 1 | ||||||
| 2 | 3 | 4 | 5 | 6 | 7 | 8 |
| 9 | 10 | 11 | 12 | 13 | 14 | 15 |
| 16 | 17 | 18 | 19 | 20 | 21 | 22 |
| 23 | 24 | 25 | 26 | 27 | 28 | |
Vote
New Daz3D, Poser stuff
New Books, Magazines
 2021-08-5
2021-08-5

 1 860
1 860
 0
0

