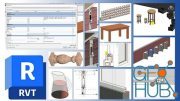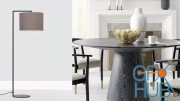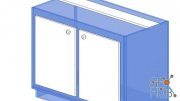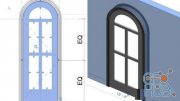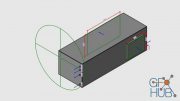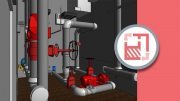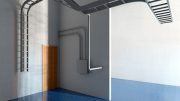Lynda – Revit: MEP Families
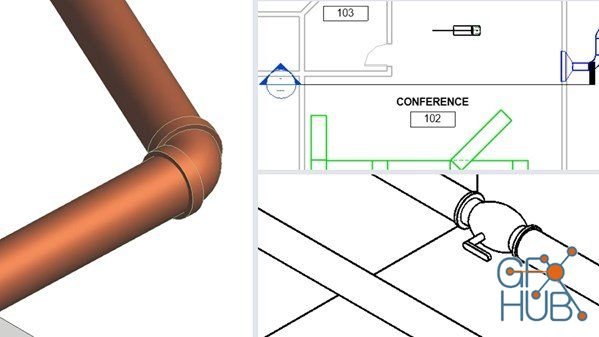
Lynda – Revit: MEP Families
Revit families are an incredible feature, offering libraries of ready-made objects that can be used in CAD drawings or customized to fit any project. Families can also be modeled from scratch and shared with colleagues and clients. In this course, Eric Wing dives into Revit MEP families, a specific family type for mechanical, electrical, and plumbing (MEP) design. Eric shows how to model MEP families on a topic-by-topic basis, so you can learn the ins and outs of family creation while modeling exactly what you need for your drawings. He starts by reviewing the basics: parameters, connectors, dimensions, and various family modeling techniques, then investigates specific parts and systems that can be created with Revit families: electrical panels and junction boxes, recessed and track lighting, HVAC systems with ducting and air terminals, and pipe systems. Along the way, he introduces the reference planes, parameters, shapes, and hosting options necessary to build families on your own.
Download links:
Comments
Add comment
Tags
Archive
| « February 2026 » | ||||||
|---|---|---|---|---|---|---|
| Mon | Tue | Wed | Thu | Fri | Sat | Sun |
| 1 | ||||||
| 2 | 3 | 4 | 5 | 6 | 7 | 8 |
| 9 | 10 | 11 | 12 | 13 | 14 | 15 |
| 16 | 17 | 18 | 19 | 20 | 21 | 22 |
| 23 | 24 | 25 | 26 | 27 | 28 | |
Vote
New Daz3D, Poser stuff
New Books, Magazines
 2021-05-21
2021-05-21

 2 717
2 717
 0
0

