3D Tutorials
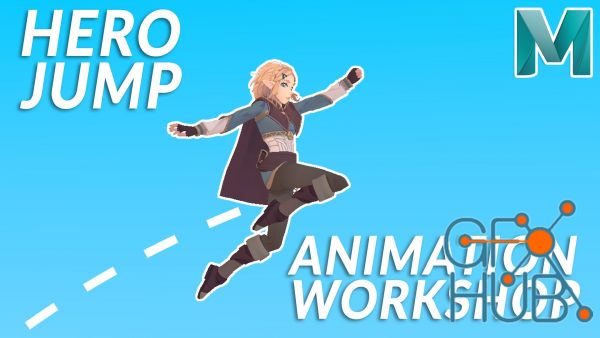
Skillshare - Hero Jump - Animation Workshop (Using Maya). In this Workshop we cover a series of things in the following order: - Part 1: Setting up WorkSpace for the best workflow - Part 2: Setting up useful HotKeys (I provide you with 2 that I personally use) - Part 3: Referencing a Character In and why - Part 4: Bringing in a Reference Video (I provide you with the video as-well) - Part 5: Jump Animation Hyper Analysis, getting super in detail
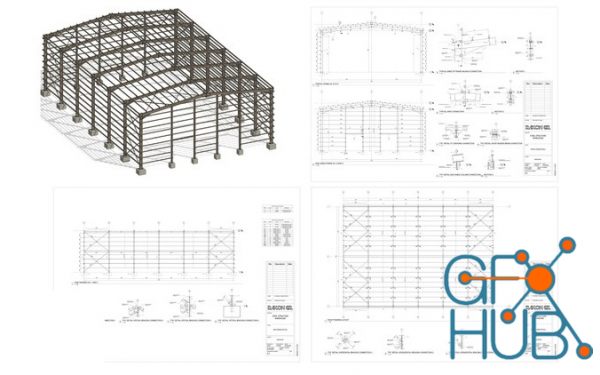
Udemy - Revit 2022: Steel Structure "Warehouse" Erection Drawings. Simple and professional Revit Structure 2022 course to master the details of steel structure warehouse Erection Drawings What you'll learn Complete erection drawings of steel structure warehouse Complete Details for the connections Create Sheets and Schedule Export to DWG Print to PDF Requirements Autodesk Revit Software All Revit users can easily understand and follow the course

SKillshare - Learn Adobe Dimensions and Create A Soda Can Mockup. In this quick class we will learn the basics of the 3d presentation software Adobe Dimensions. We will learn how to work and think in 3D space. We will work with the newer type tool to craft 3d typography. We will work with materials, textures and lighting to create engaging realistic looking mockups. We will start off with a simple business card presentation for practice and
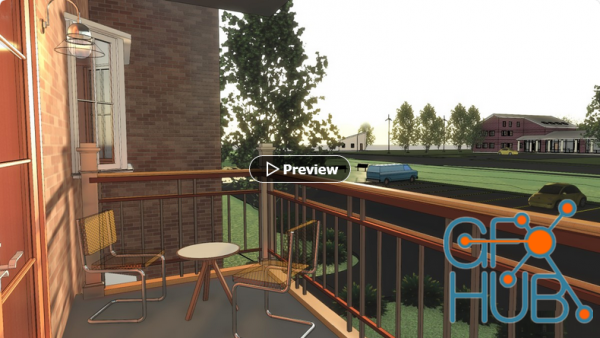
Lynda - Revit 2023: Essential Training for Architecture (Imperial and Metric). Get up and running with Revit 2023 for architectural design. This course is designed for students who have no prior Revit experience and want to learn the basics. Instructor Paul F. Aubin begins by helping you get comfortable with the Revit environment. He demonstrates how to set up a project and add the grids, levels, and dimensions that will anchor your design. Then

Download video course by Udemy – Learn Vehicle Modeling and Rendering. Learn how to model and render vehicles using Cinema 4D and V-Ray 5. What you'll learn Complete vehicle project creation with Cinema 4D and V-Ray 5. Modeling with Cinema 4D. Rendering with V-Ray 5. Vehicle Modelling Car Exterior Modelling Car Cabin Modelling Car Scene Setup. Car Rendering. Modelling Requirements The desire to learn. Loving cars. Basic Cinema 4D and V-Ray
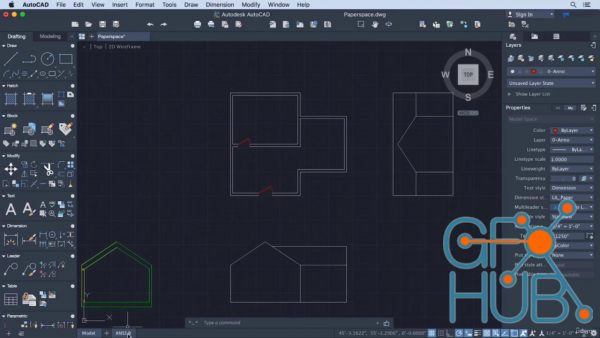
Udemy - AutoCAD Map 3D 2022 Essential Training by Kevin Teo. Learn to use AutoCAD Map quickly & professionally by using it as you learn What you'll learn You will be able to add AutoCAD Map as your skills in your resume Navigate AutoCAD Map 3D like a pro. You will be able to start earning money from your AutoCAD Map Skills in your main job as a draughtsman or as a side gigs Feel comfortable using AutoCAD Map Requirements Basic computer
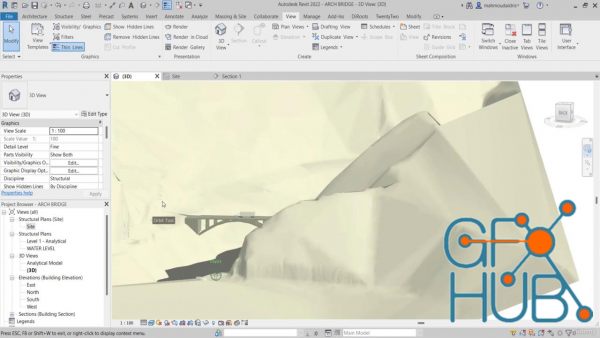
Udemy - Revit 2022: RC Arch Bridge Modeling - Silent Tutorial. Complete Reinforced Concrete Arch Bridge Modeling Using Revit 2022 "Without Voice" What you'll learn Complete modeling of all components for Reinforced concrete Arch Bridge Import DWG files to Revit Model in-Place option Model Site Requirements Autodesk Revit Software All Revit users can easily understand and follow the course Application with videos step by step Not suitable for new
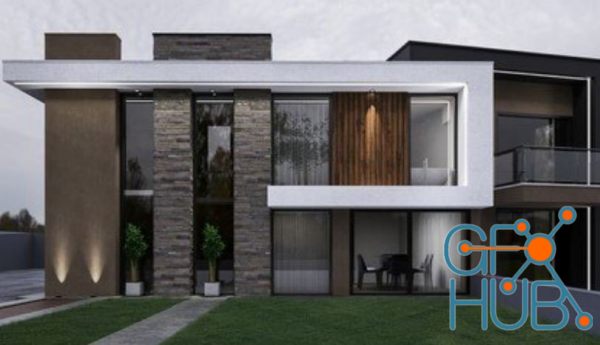
Skillshare - 3DSMAX Architecture View Course. What is 3DSMAX? 3ds Max is a 3D professional modeling, animation, and rendering application built for making 3D animations, models, interactive games, and visual effects for the entertainment industry. It is capable of architectural modeling, and it serves as a tool in product designing and manufacturing collection. It is a massive software that is used in almost every industry for different
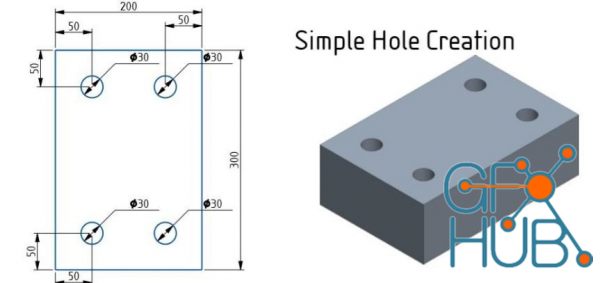
Skillshare - PTC Creo Advance Solid Modification Module. This is a streamlined course to take you from knowing nothing about PTC Creo parametric/ Pro-Engineering to give you all the knowledge and skills needed to become a PTC Creo Parametric Certified professional. This course should enable you to, with confidence, use PTC Creo parametric to design your next innovation. After this course, you can proudly list your PTC Creo parametric skills in
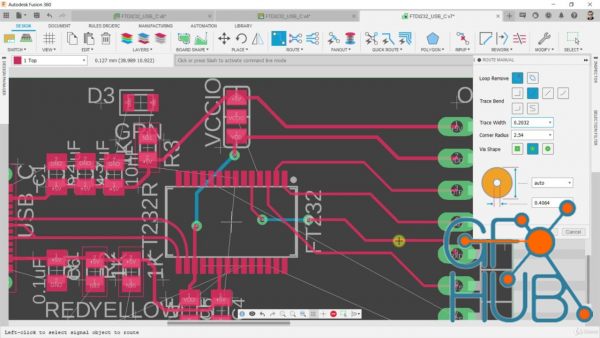
Udemy - Fusion360 and Eagle integration to design PCB. Learn how to integrate and move your electronic design to Fusion360 and how to design 3D enclosure for your PCB What you'll learn Learn how to create managed libraries to work with Fusion360 and eagle Learn how to link your project to Fusion360 for 3D View Learn how to design PCB project , schematic , board , libraries in Fusion360 To be able to design simple plastic enclosure using
Tags
Archive
| « February 2026 » | ||||||
|---|---|---|---|---|---|---|
| Mon | Tue | Wed | Thu | Fri | Sat | Sun |
| 1 | ||||||
| 2 | 3 | 4 | 5 | 6 | 7 | 8 |
| 9 | 10 | 11 | 12 | 13 | 14 | 15 |
| 16 | 17 | 18 | 19 | 20 | 21 | 22 |
| 23 | 24 | 25 | 26 | 27 | 28 | |
Vote
New Daz3D, Poser stuff
New Books, Magazines
 2022-04-26
2022-04-26

 0
0






