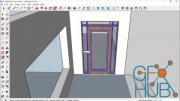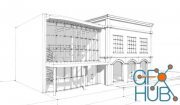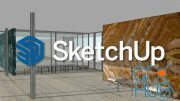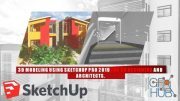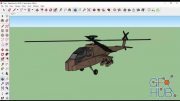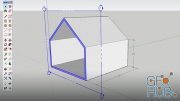Skillshare – Learning SketchUp Pro 2019 for 3D Designers and Architects (3D Modeling)
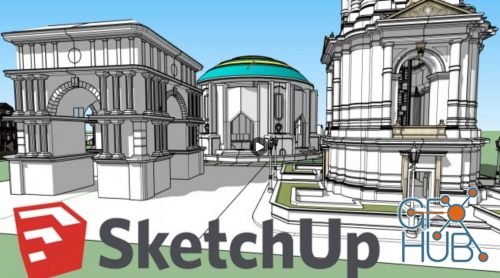
Skillshare – Learning SketchUp Pro 2019 for 3D Designers and Architects (3D Modeling)
This SketchUp Pro 2019 course teaches you how to model scratch using this popular 3D modeling program. This is designed for the absolute beginner, meaning no prior experience with SketchUp or 3D modeling is required.
This course is aimed at learning software for the development of architectural projects designed in SketchUp, as well as projects that you want to model in order to later prepare promotional images or videos. You will learn how to use the complete large tool set for SketchUp Pro 2019 to also create products that you want to design or use in your design projects.
We will also design models aimed at the entertainment medium such as videogames or advertising. This is due to the easy integration of more robust programs in terms of the creation of animations and scenes, as well you can paint and modify the model after being created in the software; This is because it has a lot of options to export and import a model.
Layout allows the creation of sheets for the presentation of a model. This has different options very similar to the options found in image editors and drawing tools, so if you have not had access to one of these alternative options you can learn how to use them through the Layout learning and at the same time the interface and the options of Layout will be easier thanks to the knowledge you have using other similar programs.
SketchUp and Layout offer a connection between the models made in SketchUp and the sheets that you design using the model. And also, the use of the Style Builder is integrated into the presentation of models through SketchUp.
At any time during the course you will be able to download the exercises and files used in each lesson in order to continue studying in depth other options of the program. A project will be carried out for each of the main uses of the software.
Who is it for?
The course is aimed at students or professionals who wish to start learning about programs such as SketchUp Pro without having used it previously or who wish to deepen in the different options that SketchUp Pro has.
It also takes into account students who are just beginning in a profession aimed at construction and design in architecture, engineering and professional modeling.
Course content
1. Basic concepts used in the program interface.
Creation of models and templates.
Drawing tools.
Modification tools
Selection and copying tools.
2. Creation of Models.
Basic project using walls, floors, stairs, ceilings, among others.
Assignment of materials.
3. The use of Groups and Components.
Creation of families.
Creation of parameters.
Use of families.
4. Site with SketchUp.
5. Basic Structure.
6. Import and Export.
7. Advance Visualization.
8. Style Builder.
Download links:
Comments
Add comment
Tags
Archive
| « February 2026 » | ||||||
|---|---|---|---|---|---|---|
| Mon | Tue | Wed | Thu | Fri | Sat | Sun |
| 1 | ||||||
| 2 | 3 | 4 | 5 | 6 | 7 | 8 |
| 9 | 10 | 11 | 12 | 13 | 14 | 15 |
| 16 | 17 | 18 | 19 | 20 | 21 | 22 |
| 23 | 24 | 25 | 26 | 27 | 28 | |
Vote
New Daz3D, Poser stuff
New Books, Magazines
 2019-06-23
2019-06-23

 1 449
1 449
 0
0


