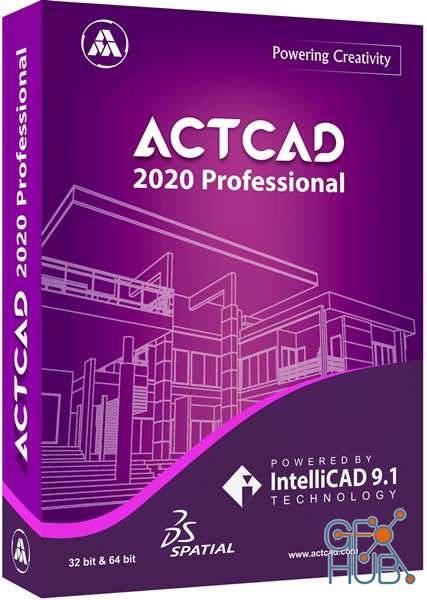
ActCAD Professional 2020 v9.2.270 Win x64 | ActCAD is a 2D Drafting and 3D Modeling CAD software meant for Engineers, Architects and other technical consultants. ActCAD is a native DWG & DXF CAD software to create and edit drawings. ActCAD uses IntelliCAD engine, Open Design Alliance DWG/DXF Libraries, ACIS 3D Modeling Kernel and many other Technologies. In-addition, ActCAD has many add-on commands, features and other Productivity Tools.
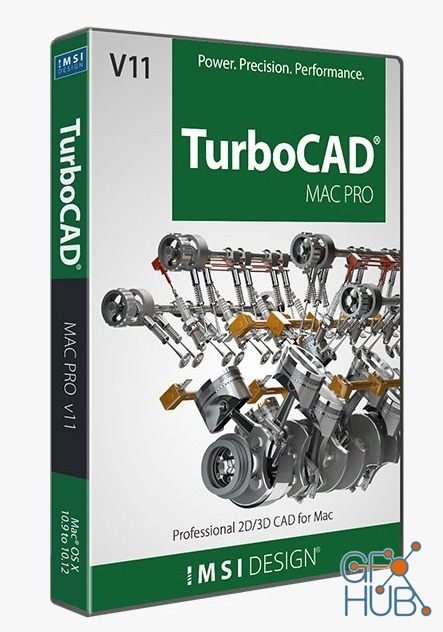
TurboCAD® Mac Pro delivers unparalleled value and productivity in a professional 2D/3D CAD package. Fully integrated 2D drafting tools, 3D surface and ACIS® solid modeling tools, assembly tools, advanced architectural tools, and powerful LightWorks photorealistic rendering are accompanied by thousands of symbols, materials, decals, and more.
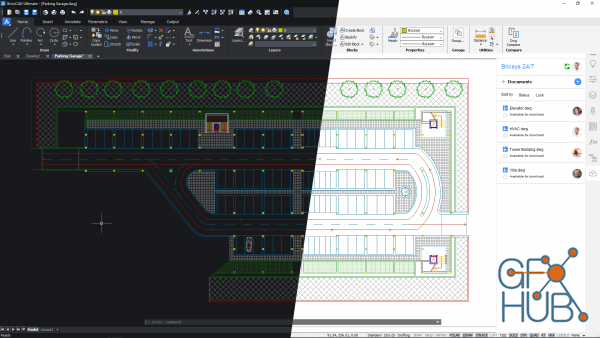
Bricsys BricsCAD Ultimate 20.1.07.1 Win/Mac (x32/x64) | A powerful CAD platform, with features familiar to you from native .dwg applications. BricsCAD® unifies advanced 2D design with the intelligence of 3D direct modeling. For Windows. BricsCAD offers CAD features familiar from other .dwg programs, and then adds timesaving tools and 3D direct modeling. With BricsCAD, you get more for less.
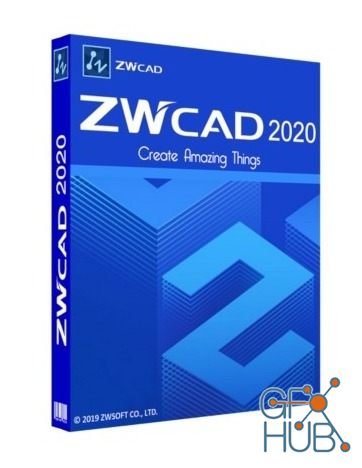
ZWCAD 2020 SP1 Win x64 | ZWCAD is a professional software application that provides a handy set of tools for helping users design 2D and 3D drawings. Although it comes packed with many dedicated parameters, it boasts a clean layout that gives users the possibility to create a new drawing from scratch, use a step-by-step approach which comes in handy especially for rookies as they are offered assistance throughout the entire process, or choose
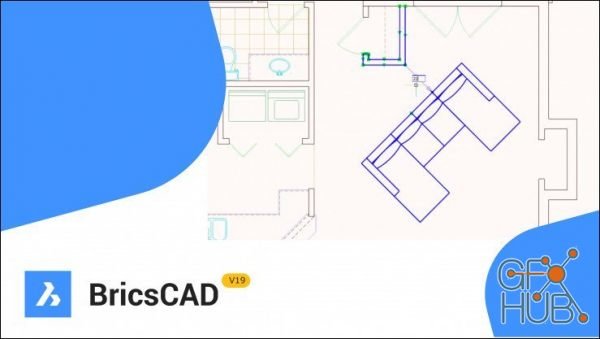
A powerful CAD platform, with features familiar to you from native .dwg applications. BricsCAD® unifies advanced 2D design with the intelligence of 3D direct modeling. For Windows. BricsCAD offers CAD features familiar from other .dwg programs, and then adds timesaving tools and 3D direct modeling. With BricsCAD, you get more for less.
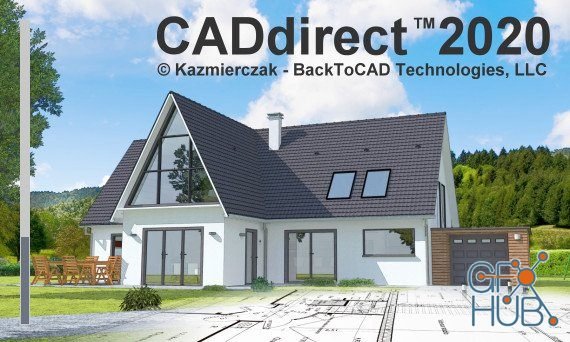
BackToCAD CADdirect a Professional Grade 2D/3D CAD Program for “Viewer Price”. Fair Affordable Pricing and Permanent Licensing
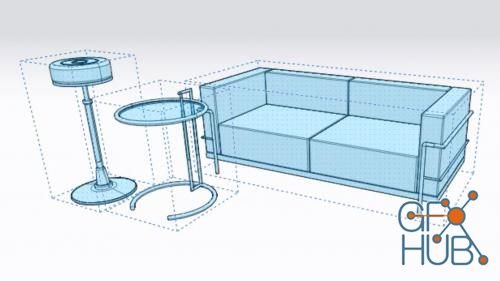
Autodesk FormIt Pro allows architectural, engineering, and construction (AEC) pros to create, collaborate, and analyze building projects—on the web, an iPad, or the desktop. It offers intuitive modeling tools for massing and schematic design as well as intelligent energy analysis. This course is an introduction to FormIt Pro for complete beginners. Instructor Jim Cowan shows how to create linework, surfaces, and 3D forms; connect to real-time
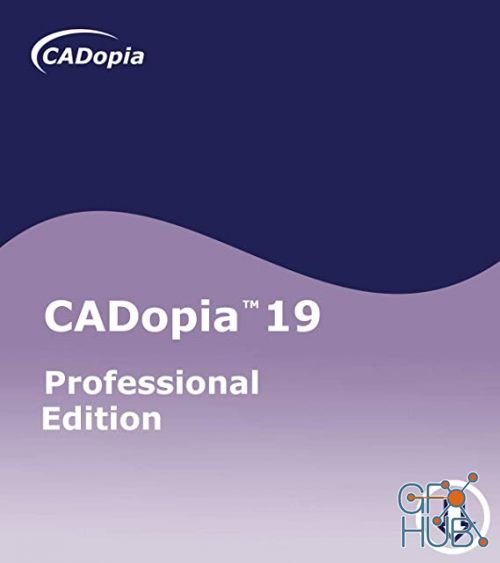
CADopia Pro 2019 Build 19.1.1.2029 Win x32/x64 | CADopia is a powerful Computer-Aided-Design software for engineers, architects, designers and drafters virtually anyone who creates, edits, or views professional drawings. CADopia 19 is available in 12 languages – Chinese, Czech, English, French, German, Italian, Japanese, Korean, Polish, Portuguese, Russian, and Spanish.

Vectorworks 2020 SP2 Win x64 | Global design and BIM software solutions provider Vectorworks, Inc. announces the 2020 release of Vectorworks Architect, Landmark, Spotlight, Fundamentals and Designer, as well as BraceworksTM and Vision.
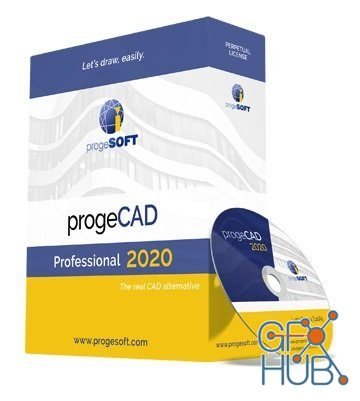
progeCAD 2020 Professional 20.0.6.17 Win x64 | progeCAD is an AutoCAD® compatible 2D/3D CAD application that works with AutoCAD® DWG files from v. 2.5 to v. 2020 and imports Autodesk Revit® and IFC files! The best solution for AEC, MCAD and all generic CAD usages. progeCAD sells with perpetual licensing and offers more CAD functions than AutoCAD® LT at a fraction of the cost of AutoCAD®, ArchiCAD® or Microstation®.
Tags
Archive
| « February 2026 » | ||||||
|---|---|---|---|---|---|---|
| Mon | Tue | Wed | Thu | Fri | Sat | Sun |
| 1 | ||||||
| 2 | 3 | 4 | 5 | 6 | 7 | 8 |
| 9 | 10 | 11 | 12 | 13 | 14 | 15 |
| 16 | 17 | 18 | 19 | 20 | 21 | 22 |
| 23 | 24 | 25 | 26 | 27 | 28 | |
Vote
New Daz3D, Poser stuff
New Books, Magazines
 2020-01-2
2020-01-2

 0
0






