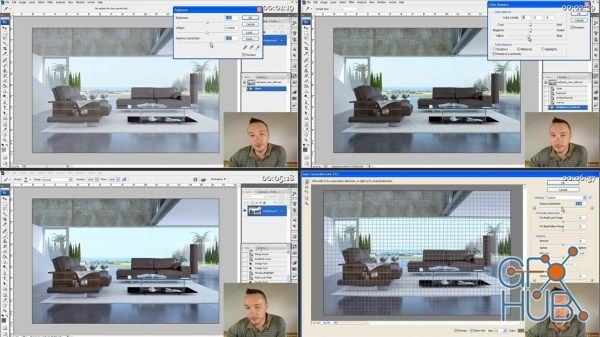
PRO POST-PRODUCTION TECHNIQUES with VRay Passes (Render Elements). Your Renders Can Look Like Real Photos! Have you ever had that feeling, that you don’t know what else to add – so that your render will look Realistic? Your image missing those small details that rendering program just can not do! The reason is, your 3D software not meant for making PHOTO-REALISM – It got other purposes. In order to give that small “tuning” to your image you need

Create a realistic architectural visualization by rendering a sharp composition using 3ds Max, V-Ray and RailClone Architectural visualizations are an opportunity to tell a story of atmosphere, mood, or a desired future. Creating visually striking ArchViz compositions that captivate clients is Sonny Holmberg’s area of expertise. Through his studio Depth Per Image in Copenhagen, he has created unique storytelling experiences with his designs.
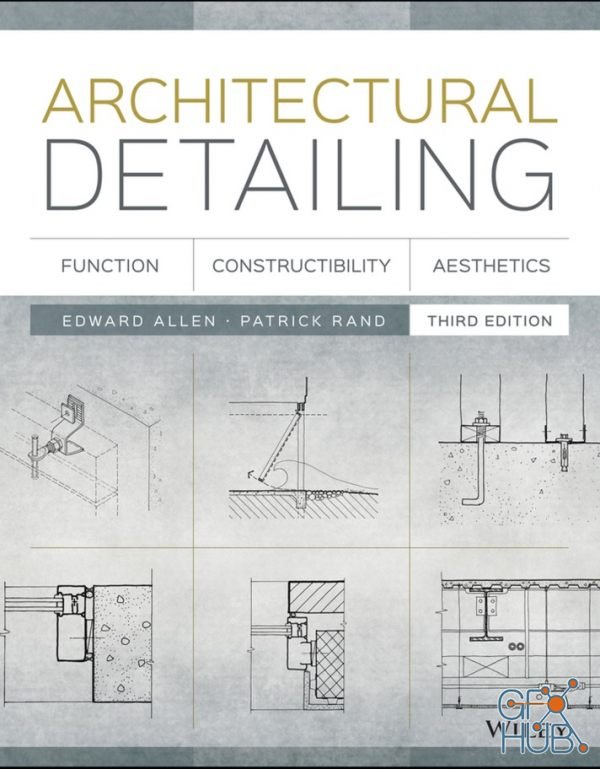
The industry-standard guide to designing well-performing buildings | Architectural Detailing systematically describes the principles by which good architectural details are designed. Principles are explained in brief, and backed by extensive illustrations that show you how to design details that will not leak water or air, will control the flow of heat and water vapor, will adjust to all kinds of movement, and will be easy to construct.
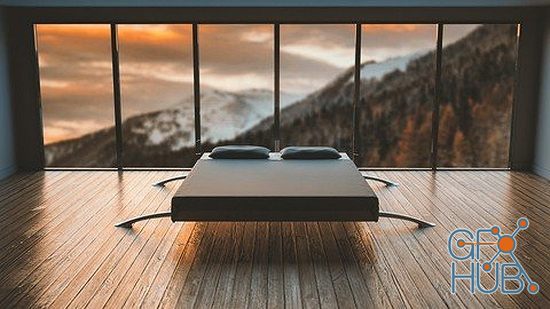
After learning this "ZERO TO HERO" 3DS MAX Course, you will be expert in 3D Generalist and make well future.
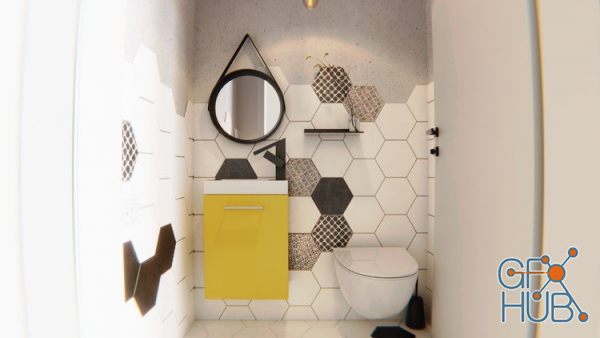
What you’ll learn: Visualization in architecture | Modeling, texturing, lighting, scene setting | 6 blender modifiers (array, mirror, bevel, boolean, solidify, subdivision surface | Learn all the tools to create anything in 3D | final .blend file with models, textures and post precessing
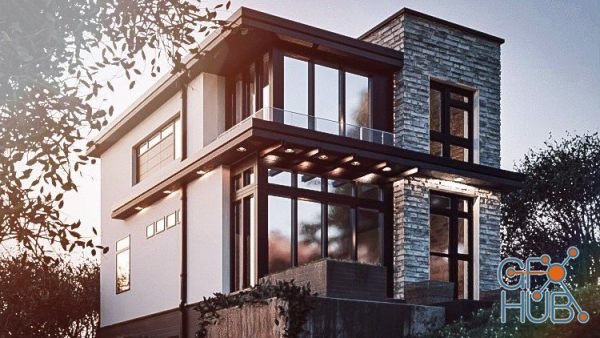
Use the Blender to Create Breathtaking Exterior Renders.
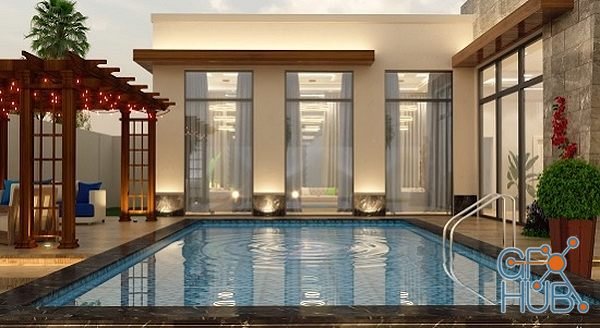
Many Architecture students and 3D designers who have started working on 3Ds Max can't create a realistic scene when it comes to working on a complete Architectural project since they still can't set the right materials, lighting and render parameters in the right way. If you have one of these problems, this course is ideal for you. This course was designed and prepared carefully to be your guide for your future projects.
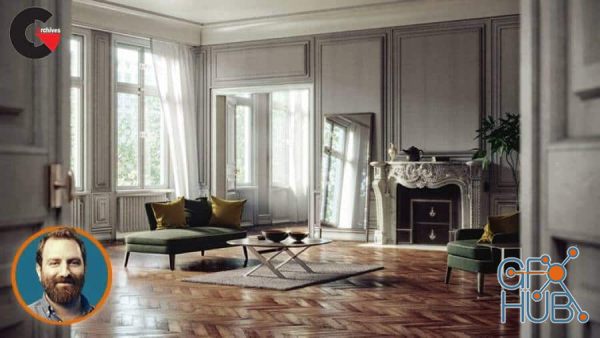
In this course, we are going to share the workflow we use to create realistic renders. You’ll learn lighting, creating realistic materials, setting up striking compositions and even post-production. We are hoping that you’ll grow to enjoy this process as much as we do!
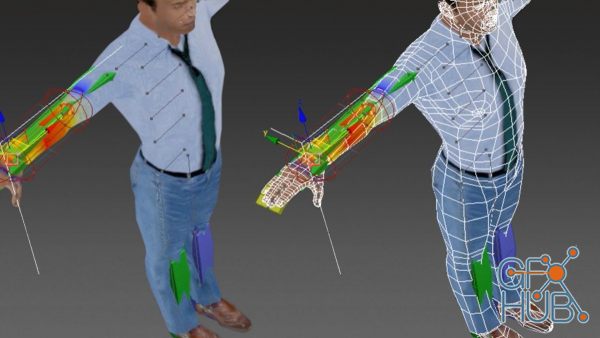
By themselves, architectural visualization projects can seem stale. Adding people to the renderings adds personality and a sense of realism to the images. In this course, George Maestri shows viewers how to work with 2D and 3D assets to add humans to an architectural scene. George steps you through the process of creating and rigging a character in 3ds Max and points you to some online sources where you can choose models for your project.
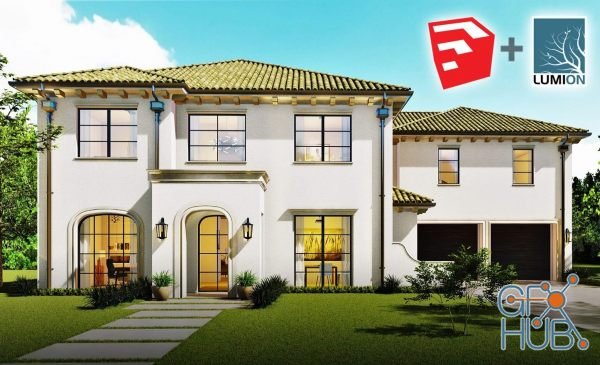
In this class we will model a spanish style home from start to finish. We will begin with a Cad file and model a front view of a spanish modern style home. Students will learn a workflow system that will allow you to quickly create a professional looking 3D Architectural model. Once we have created our model we wil import into Lumion where we will create a stunning photorealistic rendering.
Tags
Archive
| « February 2026 » | ||||||
|---|---|---|---|---|---|---|
| Mon | Tue | Wed | Thu | Fri | Sat | Sun |
| 1 | ||||||
| 2 | 3 | 4 | 5 | 6 | 7 | 8 |
| 9 | 10 | 11 | 12 | 13 | 14 | 15 |
| 16 | 17 | 18 | 19 | 20 | 21 | 22 |
| 23 | 24 | 25 | 26 | 27 | 28 | |
Vote
New Daz3D, Poser stuff
New Books, Magazines
 2021-08-22
2021-08-22

 0
0






