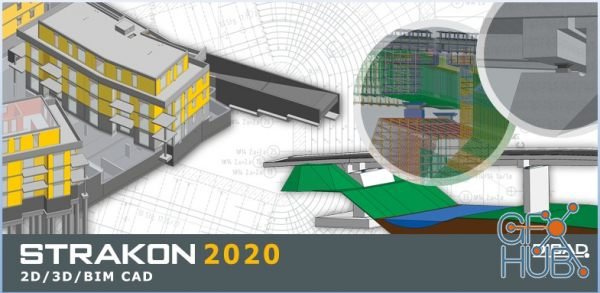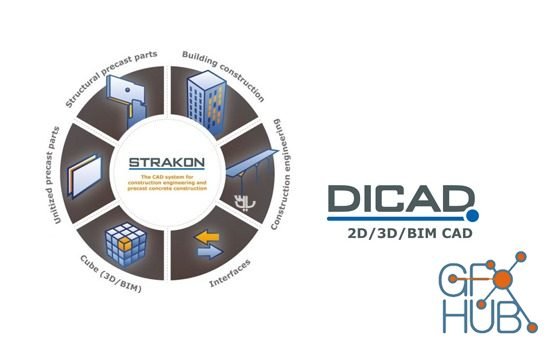
STRAKON is a 2D/3D/BIM CAD system for structural design. The focus is on formwork and reinforcement planning. You can create 2D or 3D plans. You can edit the project in BIM (Building Information Modeling) or only in 3D or 2D. The designer or project manager can decide within a project which method is required or useful.

STRAKON is a 2D/3D/BIM CAD system for structural design. The focus is on formwork and reinforcement planning. You can create 2D or 3D plans. You can edit the project in BIM (Building Information Modeling) or only in 3D or 2D. The designer or project manager can decide within a project which method is required or useful.
Tags
Archive
| « February 2026 » | ||||||
|---|---|---|---|---|---|---|
| Mon | Tue | Wed | Thu | Fri | Sat | Sun |
| 1 | ||||||
| 2 | 3 | 4 | 5 | 6 | 7 | 8 |
| 9 | 10 | 11 | 12 | 13 | 14 | 15 |
| 16 | 17 | 18 | 19 | 20 | 21 | 22 |
| 23 | 24 | 25 | 26 | 27 | 28 | |
Vote
New Daz3D, Poser stuff
New Books, Magazines
 2020-03-15
2020-03-15

 0
0






