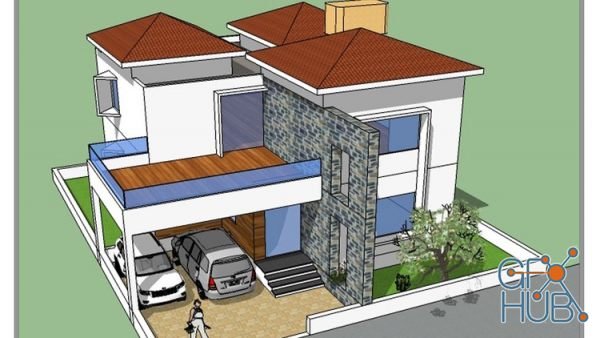
Fun learning Sketch up for 3D modeling
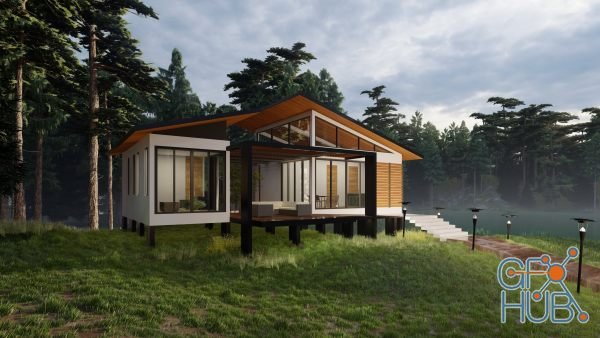
This course is for people who use sketchup and Lumion for 3d rendering. Learn how to create photo realistic renders in lumion, create scenes, using lumions material and object library, using the photo/camera mode to create renders of your model to achieve maximum photo realism.
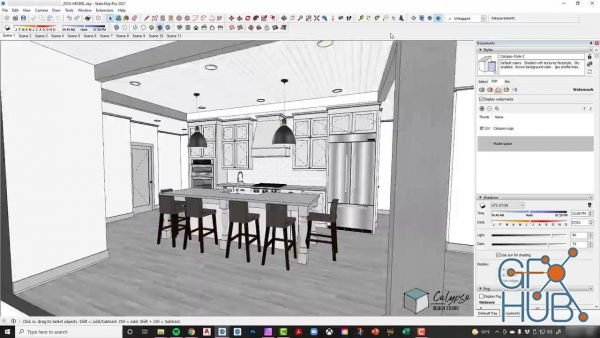
In this course you'll find everything you need to know about getting started in SketchUp. The lessons and tools you learn in this course will be the foundation and building blocks you need for whatever you want to use this 3D modeling software for in the future. That means whether you’re looking to use SketchUp to build models of homes and interiors like I do, or you want to design your own furniture to build, or create detailed characters, or
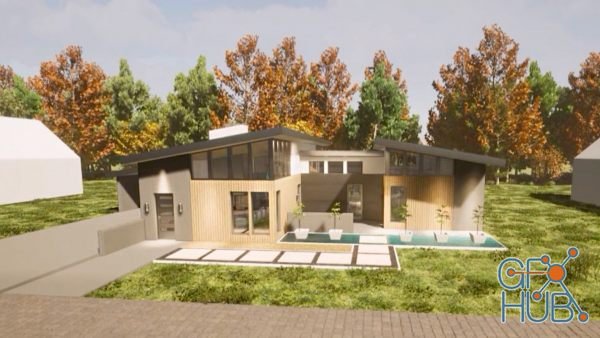
Twinmotion is a real-time visualization tool for the AEC and product design world that enables photo-realistic renders for a variety of platforms. In this course, multidisciplinary designer Jonathan Racek shows you the workflow between Twinmotion and SketchUp Pro. Jonathan explains how Twinmotion can improve your workflow, then shows you how to get started with the Gizmo, the Scenegraph, and the Library. He steps through how to sync your
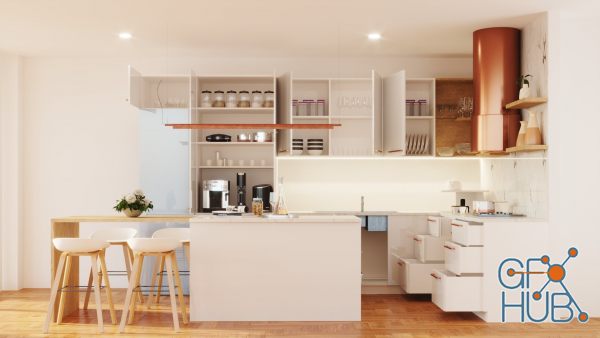
In this course, I'll teach you everything you need to know about rendering and post producing your favorite interior spaces with Vray 5 for Sketchup and Photoshop in the most efficient way.
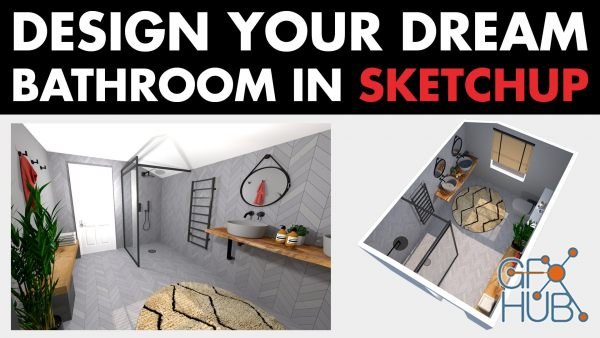
In this lesson I cover the steps taken to develop your dream bathroom using Google Sketchup, Please check out my lesson below if you are a complete beginner at Sketchup. This will help you with all the basic functions and tools within Sketchup!
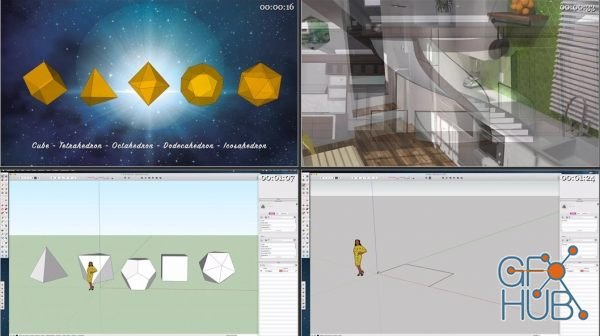
In this class, you'll learn to build the 5 Platonic Solids in SketchUp. Each of the 5 solids is covered with a step-by-step tutorial. Once you've built them all, we'll look at how to easily expand or modify them into interesting new shapes. Software requirement: any version of SketchUp (Mac or PC, free or pro). It's recommended that students have a basic familiarity with SketchUp including how to navigate (pan/zoom/orbit) and how to draw simple
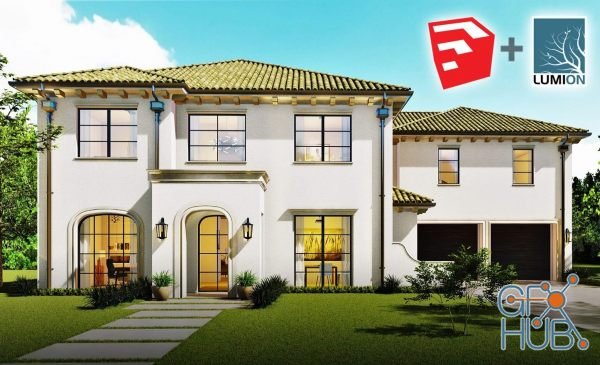
In this class we will model a spanish style home from start to finish. We will begin with a Cad file and model a front view of a spanish modern style home. Students will learn a workflow system that will allow you to quickly create a professional looking 3D Architectural model. Once we have created our model we wil import into Lumion where we will create a stunning photorealistic rendering.
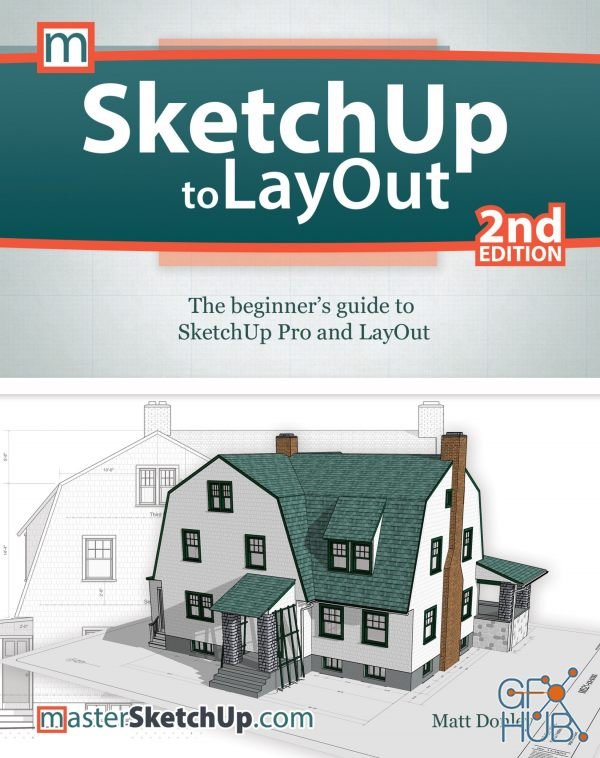
SketchUp to LayOut – The Beginner's Guide to SketchUp Pro and LayOut, 2nd Edition | English | May 19th, 2021 | ISBN: 0996539336 | 500 pages | True EPUB | 50.69 MB
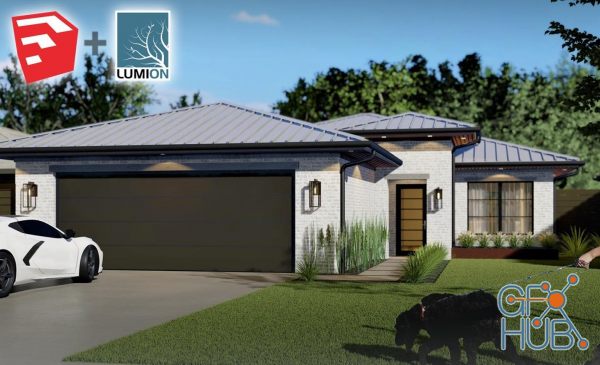
In this class we will take a 2D floor plan and create a full exterior 3D model in SketchUp. We will go through a step by step process, go over efficient workflow methods and create high quality renderings from SketchUP and Lumion. If you wan to learn how to quickly build a 3D model of a residential home this course is for you. Enroll today and lets get started.
Tags
Archive
| « February 2026 » | ||||||
|---|---|---|---|---|---|---|
| Mon | Tue | Wed | Thu | Fri | Sat | Sun |
| 1 | ||||||
| 2 | 3 | 4 | 5 | 6 | 7 | 8 |
| 9 | 10 | 11 | 12 | 13 | 14 | 15 |
| 16 | 17 | 18 | 19 | 20 | 21 | 22 |
| 23 | 24 | 25 | 26 | 27 | 28 | |
Vote
New Daz3D, Poser stuff
New Books, Magazines
 2021-10-5
2021-10-5

 0
0






