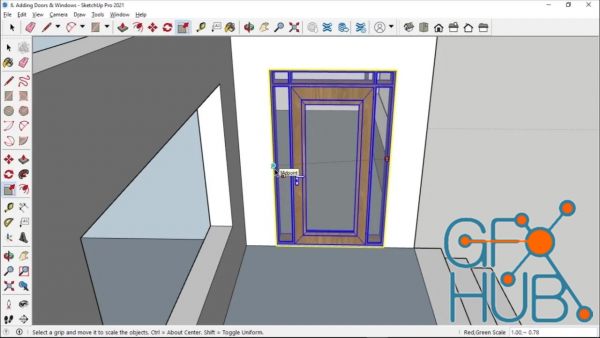
The tutorial series is intended to be easy. Being the instructor, I have done my best to visually show you how to complete your first mini project step by step. After completing this course, you will know the software well enough to show off a new talent at work or design something you have always been trying to visualize. If you are a person who has recently felt that being able to draw 3D architecture would be a huge asset to your bag of
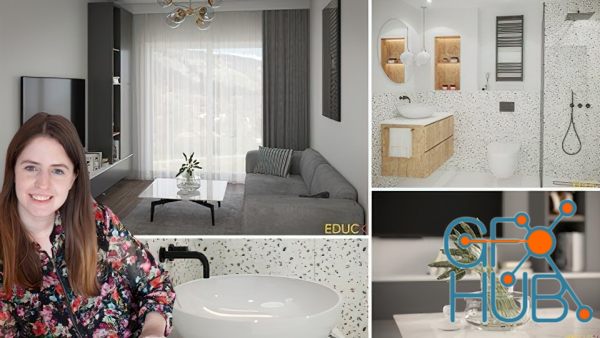
Learn in practice how to create photorealistic visualizations. What you’ll learn Learn modeling in Sketchup in a fast and efficient way. Create visualizations of two projects: Living Room and Bathroom Learn how to create natural and artificial lights in SketchUp V-Ray Create photorealistic materials. Learn SketchUp Plugins, which will take your modeling skills to the next level Requirements Basic SketchUp knowledge Windows PC or Mac SketchUp and
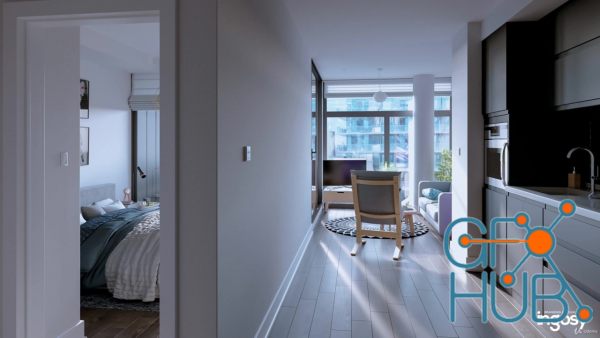
Everything you need to know about Arch Viz to save yourself time, create better renders and have a beautiful portfolio. What you’ll learn Architecture visualization and rendering techniques from beginner to advanced Rendering with Fstorm Render in 3dsMax (free to practice with, 20€/month license) Work-flow and 3D modeling Lighting your 3D Model Creating realistic textures Scene composition with online resources Hitting Render! From camera setup
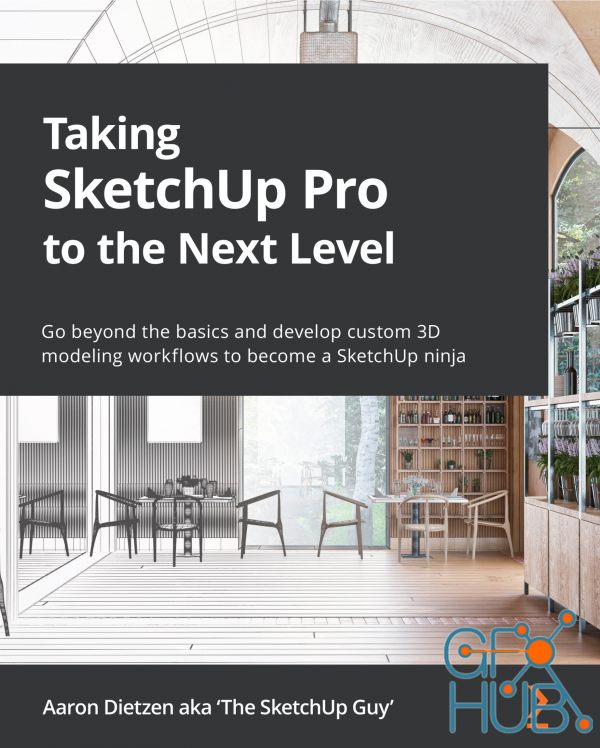
Taking SketchUp Pro to the Next Level – Go beyond the basics and develop custom 3D modeling workflows to become a SketchUp ninja. English | 2022 | ISBN: 1803242698 | 444 pages | True PDF | 64.23 MB Create beautiful custom materials and leverage powerful extensions for efficient modeling Key Features Understand how to get the most out of SketchUp's powerful native tools with key images printed in color Customize and transform your workspace for
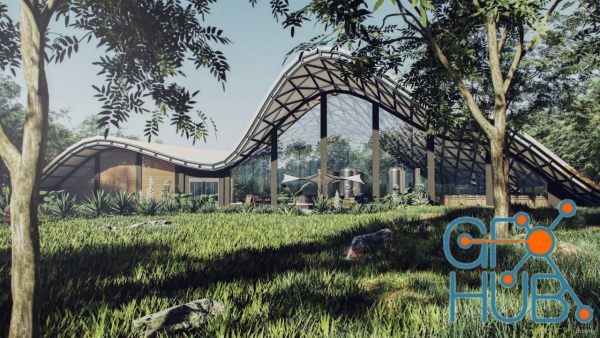
Download video course by Udemy – Architectural Rendering With Sketchup And D5 Render. A Project Based Approach to ArchViz. What you'll learn You will learn a complete project based workflow for architectural rendering utilizing SketchUp, D5 Render and Photoshop. You will complete two projects in their entirety; a stlish interior and an natural exterior render. Be introduced to D5 Render and will learn the various elements of the program. You
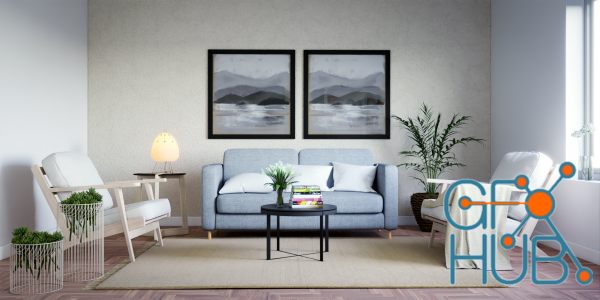
Learn how to create high-quality interior visuals with Vray & Sketchup using our PHOTOGRAPHIC APPROACH - THE MCLR METHOD. Also included in this class is a demonstration of Vray's latest version, 'VRAY 6 for Sketchup'. We will introduce you to the photographic approach to rendering in Sketchup, which will revolutionize your renderings. I can't wait for you to get started with this course! WHAT YOU WILL LEARN? In this class, we will learn to

Render your SketchUp models quickly and with a great digital watercolor technique using a SketchUp to Photoshop workflow What you'll learn Be able to quickly create compelling architectural illustrations using only SketchUp & Photoshop. The instructor will show not only show you how to use these techniques, but explain why to use them - giving you a deep understanding of the illustration process. Use the provided SketchUp file or follow
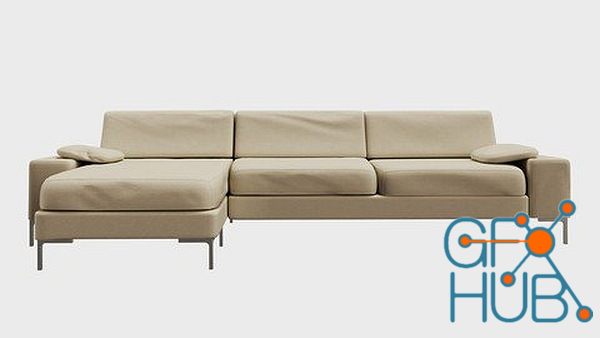
Learn to create high quality 3D Furniture models with Sketchup & Vray What you'll learn Learn to create advanced Furniture models in Sketchup Learn to use advanced plugins like Clothworks, Vertex Tools, Subd & more Learn product design rendering & lighting setups Learn to create high quality materials for product renders Learn advanced modeling techniques in Sketchup Requirements Some experience in Sketchup & Vray helps
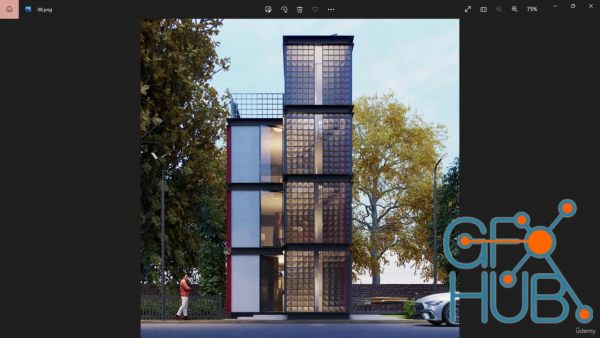
Learn to create your own photorealistic Elevations with the power of Vray in this step by step Archviz Masterclass What you'll learn Learn to create Photorealistic Elevations of your Home Learn to create various photorealistic Architectural Materials from scratch Learn to create a wet effect for roads and more Learn to use Skatter 2 to scatter various objects in the Scene Requirements Some intermediate knowledge in Sketchup helps Description
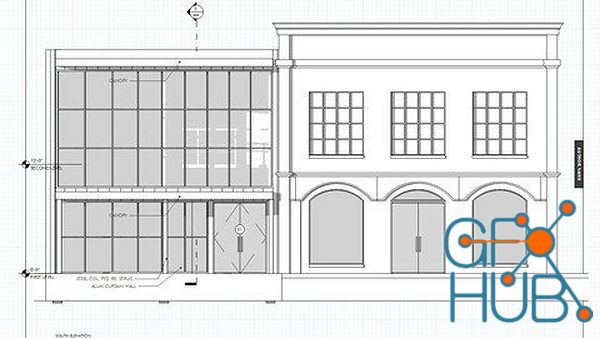
Learn to document your SketchUp projects into complete drawing sets. What you'll learn How to organize SketchUp models for drawing sets How to annotate SketchUp drawings How to draw scaled drawings in Layout How to manage Layout project document sets Requirements Students will need SketchUp Pro Description The Complete SketchUp Guide To Layout teaches you how to create organized drawing sets for your SketchUp projects directly from SketchUp with
Tags
Archive
| « February 2026 » | ||||||
|---|---|---|---|---|---|---|
| Mon | Tue | Wed | Thu | Fri | Sat | Sun |
| 1 | ||||||
| 2 | 3 | 4 | 5 | 6 | 7 | 8 |
| 9 | 10 | 11 | 12 | 13 | 14 | 15 |
| 16 | 17 | 18 | 19 | 20 | 21 | 22 |
| 23 | 24 | 25 | 26 | 27 | 28 | |
Vote
New Daz3D, Poser stuff
New Books, Magazines
 2022-11-19
2022-11-19

 0
0






