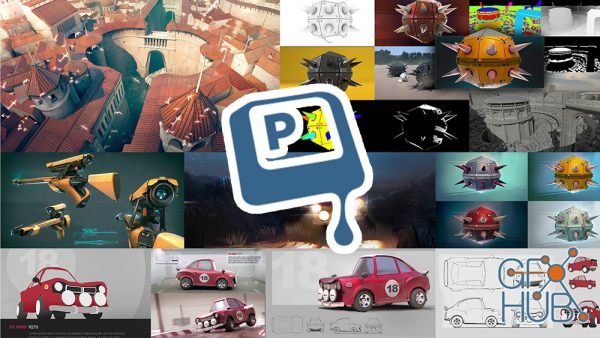
Ctrl+Paint Tutorials Pack | 14 courses total
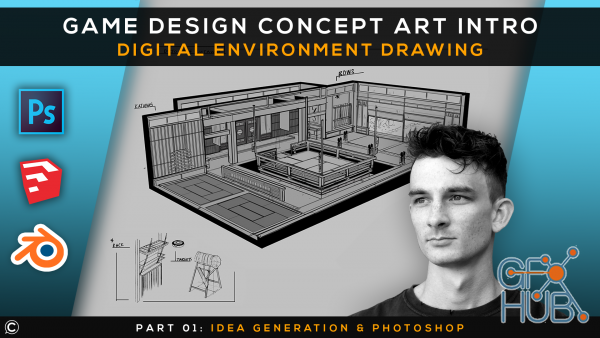
In this foundational course we will be learning the fundamentals of ¾ cutaway concept art. This type of concept art is great for showcasing an interior environment space making it a great design learning opportunity. The focus will be on generating ideas, creating a relatable entertaining design, and sketching methods to create your concept.
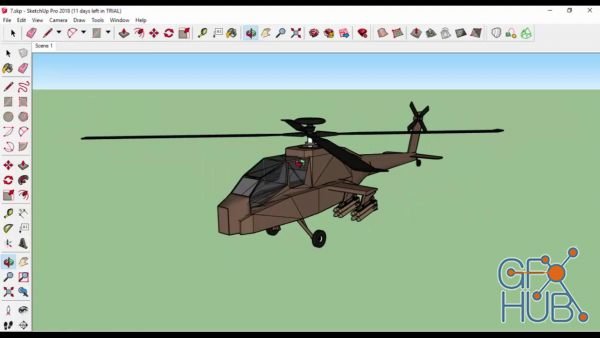
This SketchUp training course will teach you how to model an object from scratch using this popular 3D modeling program. This class was created for the absolute beginner, meaning no prior experience with SketchUP or any other 3D modeling software is required.
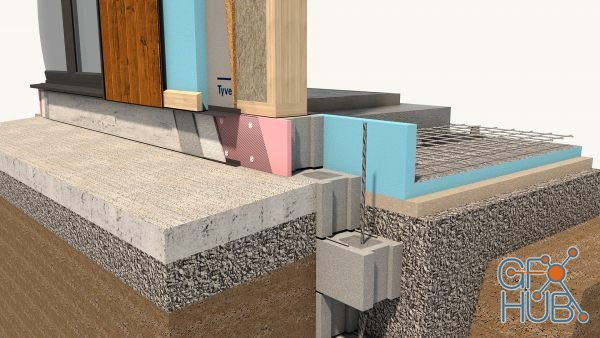
Well-built and organized SketchUp projects allow architects to have greater flexibility at every stage of the design process. This course shows how to build and organize the details of your architectural designs with SketchUp and the companion documentation tool, LayOut. Instructor Paul J. Smith recreates a residential building project, while explaining all the details that go into the design, including insulation and waterproofing.
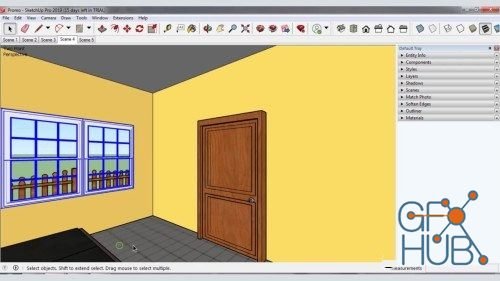
Skillshare – SketchUp 2019 | 1.0 GB
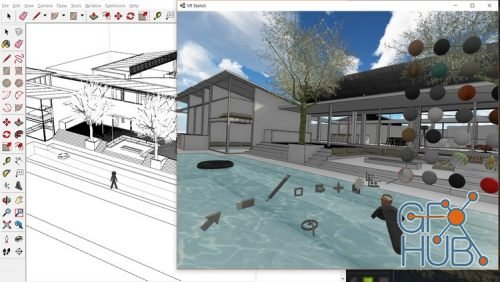
In this course, get up to speed with this easy-to-use 3D modeling application by gaining a foundational understanding of the drawing and design tools offered in the 2019 version of SketchUp. This tutorial covers navigating the interface, manipulating objects, drawing, leveraging organizational tools, and working with materials and textures. In addition, learn how to apply simple styles and animation to make your 3D projects more polished and

In this course, the instructor will start you from the beginning with a SketchUp model (download link provided). The SketchUp model will be linked to Lumion we will start the rendering process (Note: various types of models can be imported into Lumion, not just SketchUp). With just a couple of hours, you will have gone through the essential settings in Lumion, and you will start creating photorealistic renderings of your own. By the end, you
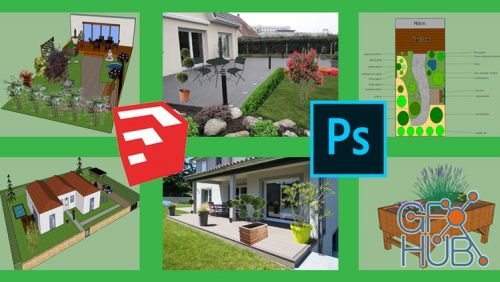
Udemy – Sketchup and Photoshop for Landscaping | Create renderings to present your project through Sketchup modeling and Photoshop image editing

In this title, Art Director Eddie Bennun shares his workflow for designing a credible game environment that portrays a clear story. Using Google SketchUp and Adobe Photoshop, Eddie explores the importance of shape language and its crucial role in creating a narrative composition.
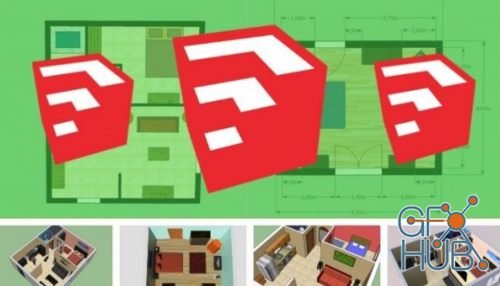
SketchUp is an intuitive 3D modeling software that allows you to create and edit 2D and 3D models including the push and pull tool that allows designers to extrude any flat surface into 3D shapes. It is a program used for a wide range of 3D modeling projects such as architecture, interior design, landscape architecture, and object design for the industry, to name just a few.
Tags
Archive
| « February 2026 » | ||||||
|---|---|---|---|---|---|---|
| Mon | Tue | Wed | Thu | Fri | Sat | Sun |
| 1 | ||||||
| 2 | 3 | 4 | 5 | 6 | 7 | 8 |
| 9 | 10 | 11 | 12 | 13 | 14 | 15 |
| 16 | 17 | 18 | 19 | 20 | 21 | 22 |
| 23 | 24 | 25 | 26 | 27 | 28 | |
Vote
New Daz3D, Poser stuff
New Books, Magazines
 2020-01-24
2020-01-24

 13
13






