![ThinkParametric – How to Create a Revit Plug-in with Python [Revit API]](/uploads/posts/2019-03/1553241784_revitcourse_cover_thumbnail.png)
MP4 1920x1080 | 3h 25m | ENG | Project Files | 1.2 GB

n this course, you will learn how to create a full structural model using foundations, columns, beams, beam system, floors. The course will show you how to prepare the model for Structural Analysis software packages, by defining loads, and load combinations.
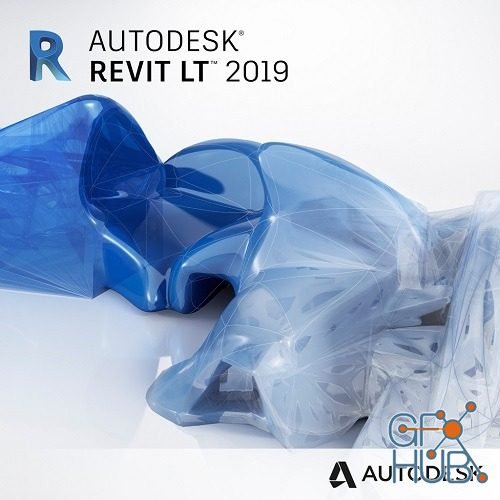
Autodesk Revit LT 2019.2 Win x64 | Revit LT™ BIM (Building Information Modeling) software helps designers produce high-quality 3D architectural designs and documentation in a simplified, model-based environment. Also available with AutoCAD LT in the AutoCAD Revit LT Suite.
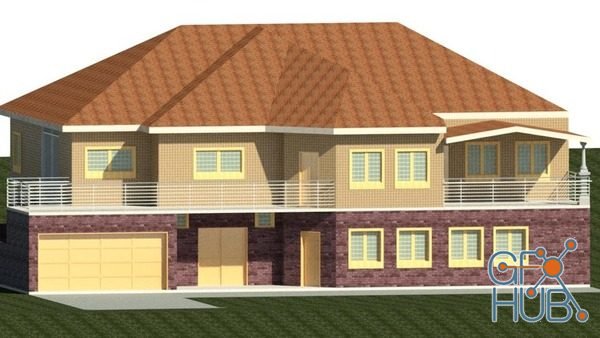
MP4 1280x720 | Total time: 8h 30m | ENG | Project Files Included | 2.84 GB
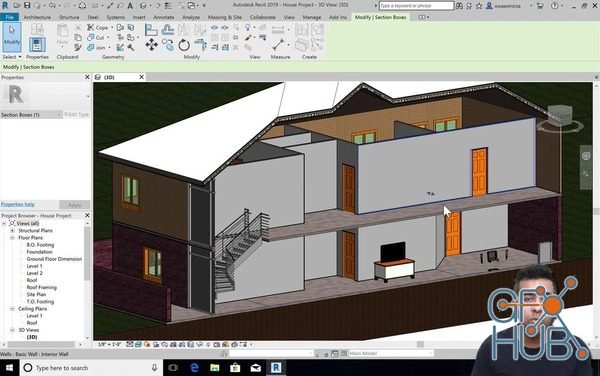
In this Revit 2019 Architectural Course We will learn Revit Basics first and then once we gain enough knowledge to start our main 2 story house Model and then We will learn by actually Creating Complete 2d and 3d Model of a House which I think the best way to learn any software.
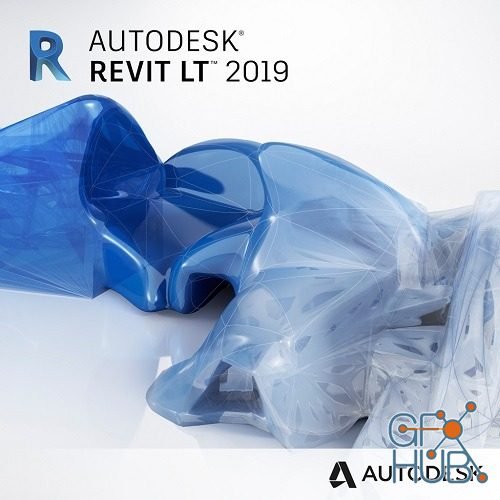
Autodesk Revit 2019.2.1 Multilanguage Win x64 | Another engineering and design software company Autodesk Autodesk Revit family is designed for modeling building (Building Information Modeling or abbreviated BIM) design and production
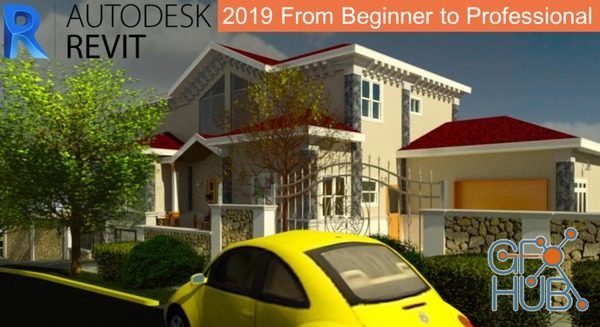
Revit a very complete option thanks to its annual updates and with this course you will discover the advantages of designing in BIM (Building Information Modeling) in the current work environment with this BIM software developed by Autodesk.
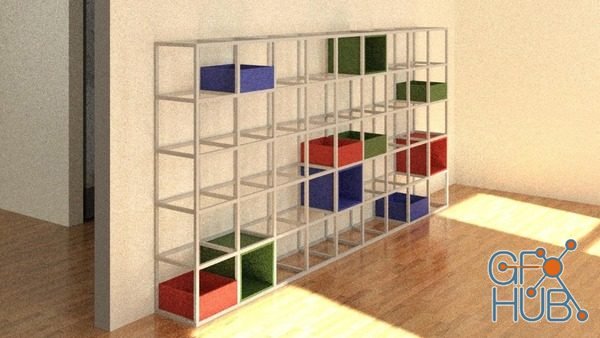
MP4 1280x720 | 2h 06m | ENG | Project Files | 408 MB
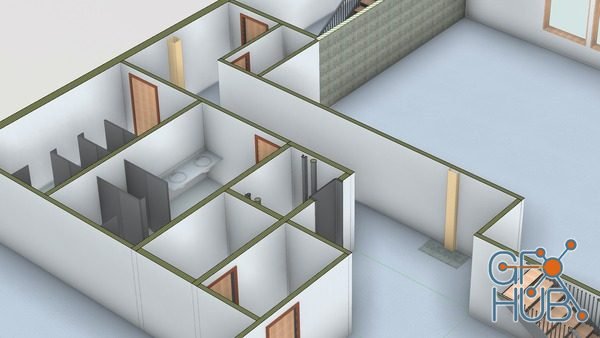
MP4 1280x720 | 3h 52m | ENG | Project Files | 2.75 GB

The course will teach you how you will achieve Curtain Wall modeling challenges by showing you real life examples. We will discuss how to create your own mullions, panels, and wall with irregular shapes.
Tags
Archive
| « February 2026 » | ||||||
|---|---|---|---|---|---|---|
| Mon | Tue | Wed | Thu | Fri | Sat | Sun |
| 1 | ||||||
| 2 | 3 | 4 | 5 | 6 | 7 | 8 |
| 9 | 10 | 11 | 12 | 13 | 14 | 15 |
| 16 | 17 | 18 | 19 | 20 | 21 | 22 |
| 23 | 24 | 25 | 26 | 27 | 28 | |
Vote
New Daz3D, Poser stuff
New Books, Magazines
 2019-03-22
2019-03-22

 0
0






