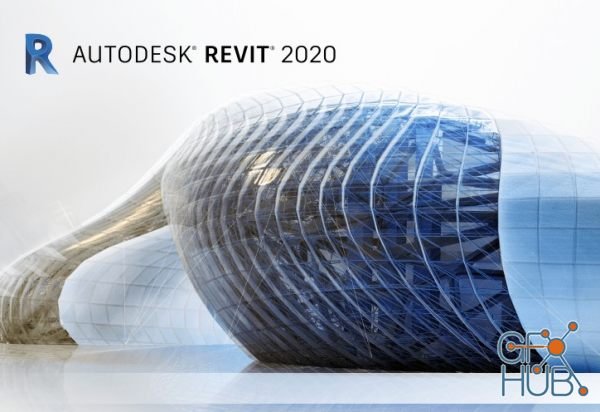
Autodesk Revit 2020.2.1 (Update Only) Win x64 | Another engineering and design software company Autodesk Autodesk Revit family is designed for modeling building (Building Information Modeling or abbreviated BIM) design and production. The set of words Revitalization and Revitalize means life-giving and life taken Taz·hdadn and power up the software to create complex designs shows.
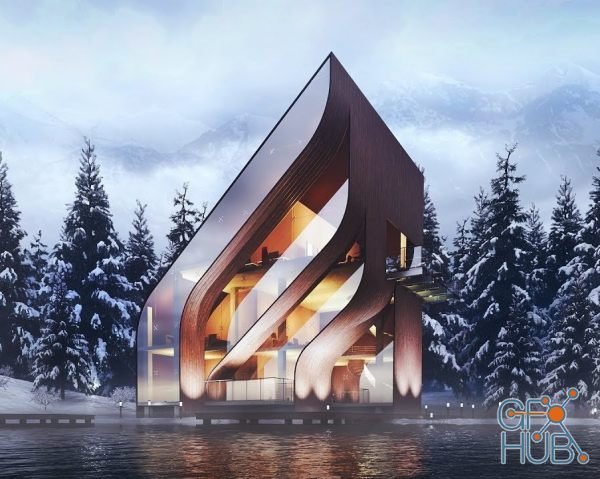
V-Ray for Revit lets you render professional, high resolution images with realistic lights, materials, and cameras. V-Ray was made for designers. It’s fast to set up, with no complicated settings and no training required. V-Ray for Revit is built to handle your largest building models and works in Revit with no import or export needed. Render quick and make design decisions faster. Of the top100 architecture firms in the world 92 render with
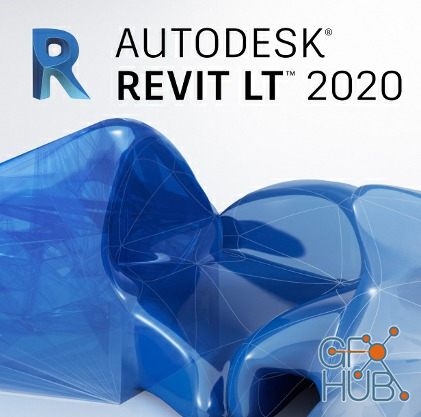
Autodesk Revit LT 2020.2 Win x64 | Revit LT™ BIM (Building Information Modeling) software helps designers produce high-quality 3D architectural designs and documentation in a simplified, model-based environment. Also available with AutoCAD LT in the AutoCAD Revit LT Suite. Autodesk Revit LT is based on Revit's kernel and is fully compatible with both the data and user environments. Using Revit LT, designers can participate in BIM processes while
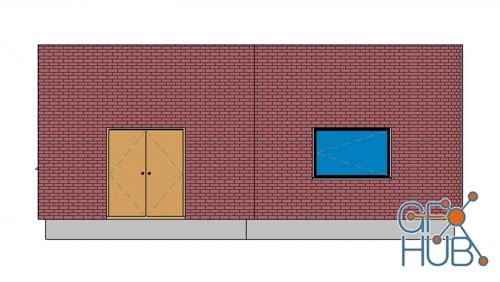
Becoming an Autodesk Revit for Structural Design Professional proves you know the program inside and out - and it's a signal to employers and clients that you are a trustworthy professional. If you're looking to add this certification to your professional tool kit, then this course is for you. Join instructor Eric Wing as he goes over specific skills covered by the 35-question exam.
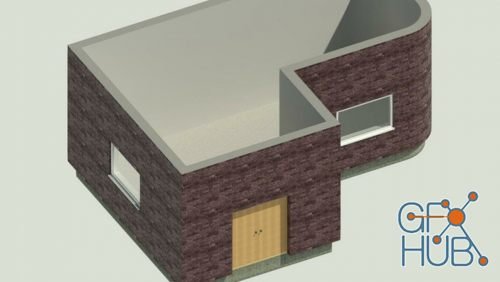
Autodesk Certified Professional (ACP) is the industry-leading credential, a benchmark of your expertise in world-leading design programs like Revit. ACP gives you an “in” for interviews, and an indispensable advantage over the competition. So don’t go unprepared. Take this course to refresh and reinforce your knowledge of key domains in the Autodesk Certified Professional: Revit for Architectural Design exam.

Autodesk Revit 2020.2 Win x64 (Update Only) | Another engineering and design software company Autodesk Autodesk Revit family is designed for modeling building (Building Information Modeling or abbreviated BIM) design and production. The set of words Revitalization and Revitalize means life-giving and life taken Taz·hdadn and power up the software to create complex designs shows. Facilities and software
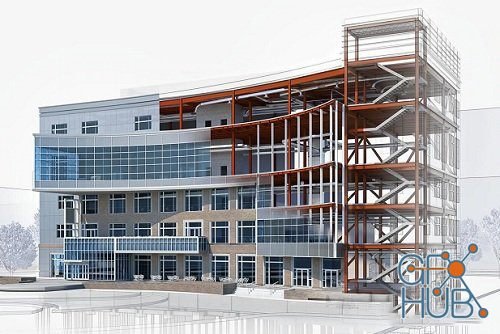
In this class i'm going to teach you how to use Autodesk Revit, one of the most powerful programs to create buildings and civil structures. I try to explain everything in an easy and practical manner with many examples so that you can master the tools provided by the software

MagiCAD for AutoCAD & Revit is an advanced information modeling solution for building internal engineering systems that has been successfully used in more than 80 countries around the world. MagiCAD offers powerful design tools and integrated calculations to quickly create accurate and realistic BIM models of engineering systems.
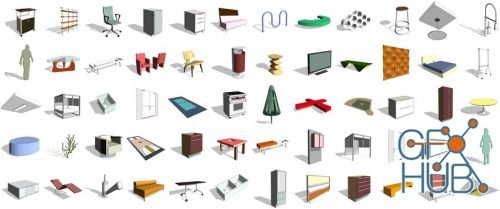
Revit Content Bundle October 2019 | 3.17 GB

In this series, we have a little something for every Revit designer—beginners and seasoned users alike! Each video focuses on a specific tip, trick, or troubleshooting technique for the most recent version of Revit. Do you import CAD files and want to achieve consistency? Want to get more from your dimensions? Need to check all of the views in a project and see if the settings are correct? Want to consistently configure crop boxes across the
Tags
Archive
| « February 2026 » | ||||||
|---|---|---|---|---|---|---|
| Mon | Tue | Wed | Thu | Fri | Sat | Sun |
| 1 | ||||||
| 2 | 3 | 4 | 5 | 6 | 7 | 8 |
| 9 | 10 | 11 | 12 | 13 | 14 | 15 |
| 16 | 17 | 18 | 19 | 20 | 21 | 22 |
| 23 | 24 | 25 | 26 | 27 | 28 | |
Vote
New Daz3D, Poser stuff
New Books, Magazines
 2020-02-8
2020-02-8

 0
0






