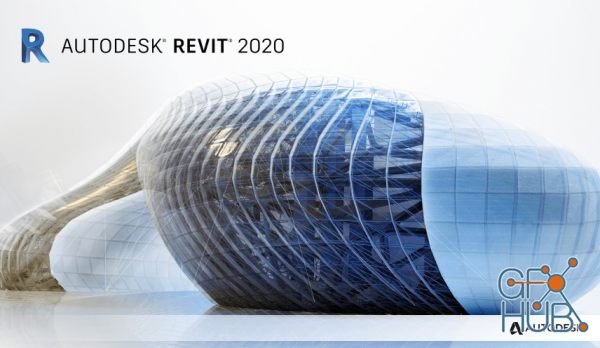
Another engineering and design software company Autodesk Autodesk Revit family is designed for modeling building (Building Information Modeling or abbreviated BIM) design and production. The set of words Revitalization and Revitalize means life-giving and life taken Taz·hdadn and power up the software to create complex designs shows.
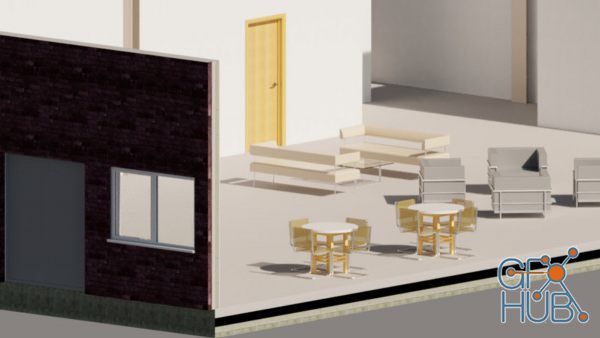
As the building information modeling (BIM) methodology and philosophy becomes more widely used in architecture, engineering, and construction (AEC), it's become increasingly important to grasp how to incorporate BIM into your workflows. In this course, learn the fundamentals of the BIM philosophy, how it fits into industry usage and government strategies, and how to use Autodesk Revit to optimize CAD workflows that relate to BIM.
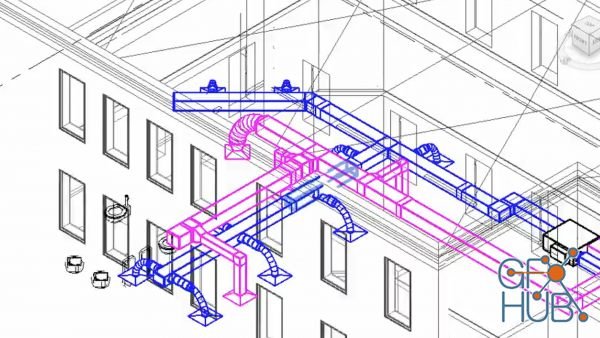
Mechanical, electrical, and plumbing (MEP) design is one of the major components of the BIM chain—and Revit is the design tool of choice for many MEP engineers. This course focuses on the MEP features in the 2021 version of Revit. It was designed for MEP designers with a beginning to intermediate understanding of Revit. You can dive into a specific trade, or take the entire course to learn about all aspects of the vast Revit MEP ecosystem.
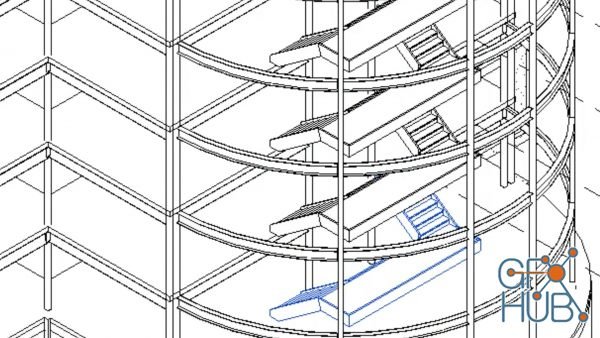
Revit is a great program for structural engineering, offering cutting-edge tools for designing solid structures and publishing clear, easy-to-share documentation. This course focuses on the major components of Revit 2021 used for structural design, featuring examples in metric units (meters). Instructor Eric Wing explains how to start a project and set up structural views; add foundations, reinforcing, and steel and concrete framing; model slabs

Autodesk Revit 2021 Win x64 | Another engineering and design software company Autodesk Autodesk Revit family is designed for modeling building (Building Information Modeling or abbreviated BIM) design and production. The set of words Revitalization and Revitalize means life-giving and life taken Taz·hdadn and power up the software to create complex designs shows. Facilities and software
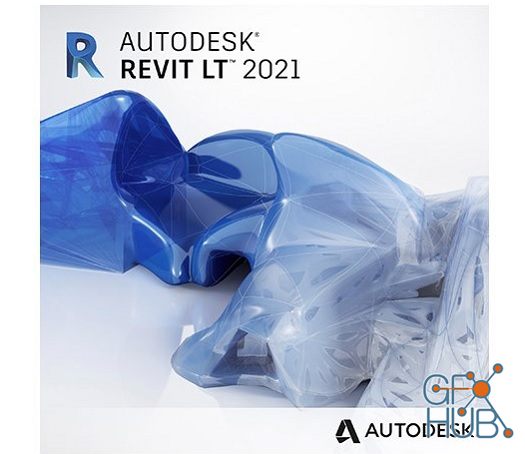
Autodesk Revit LT 2021 Win x64 | AutoCAD LT precision 2D CAD drafting software has a flexible subscription model, with new features available with each release and product update. If you have a perpetual license of AutoCAD LT 2016 or earlier, here’s what’s changed in AutoCAD LT 2017, AutoCAD LT 2018, AutoCAD LT 2019, AutoCAD LT 2020 and AutoCAD LT 2021.
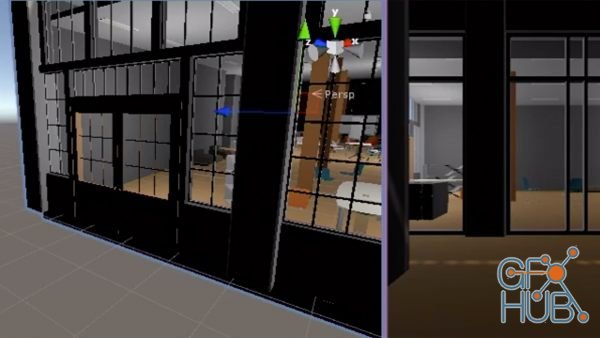
Are you underutilizing your 3D models? Would you like to showcase architecture and engineering by transforming your Revit files into virtual reality experiences? Join Logan Smith and explore strategic export methods for Revit files. Logan covers how to get Revit files ready for export, use the export views, link to a model, and reassign mapping. Then he shows how to import files into Unity and set up scenes. He also demonstrates how to begin

In this course, you will learn the basic interoperability between CAD and BIM systems Rhino and Revit, as they were applied to the design process of Schematic Design deliveries from Snøhetta on the new headquarters for Banque Libano-Française (BLF) in Beirut, Lebanon.

V-Ray Next Build 4.00.05 for Revit 2015 to 2020 Win x64 | V-Ray for Revit lets you render professional, high resolution images with realistic lights, materials, and cameras. V-Ray was made for designers. It’s fast to set up, with no complicated settings and no training required. V-Ray for Revit is built to handle your largest building models and works in Revit with no import or export needed. Render quick and make design decisions faster. Of the

Autodesk Revit LT 2020.2.1 Win x64 | Revit LT™ BIM (Building Information Modeling) software helps designers produce high-quality 3D architectural designs and documentation in a simplified, model-based environment. Also available with AutoCAD LT in the AutoCAD Revit LT Suite. Autodesk Revit LT is based on Revit's kernel and is fully compatible with both the data and user environments. Using Revit LT, designers can participate in BIM processes
Tags
Archive
| « February 2026 » | ||||||
|---|---|---|---|---|---|---|
| Mon | Tue | Wed | Thu | Fri | Sat | Sun |
| 1 | ||||||
| 2 | 3 | 4 | 5 | 6 | 7 | 8 |
| 9 | 10 | 11 | 12 | 13 | 14 | 15 |
| 16 | 17 | 18 | 19 | 20 | 21 | 22 |
| 23 | 24 | 25 | 26 | 27 | 28 | |
Vote
New Daz3D, Poser stuff
New Books, Magazines
 2020-05-7
2020-05-7

 0
0






