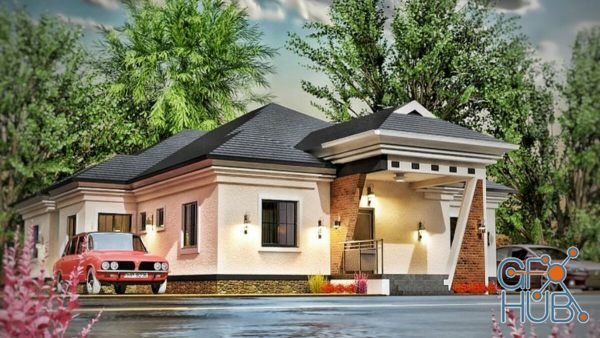
This course covers how to convert Revit FBX model into a stunning realistic 3d rendering scene, You do not need any prior knowledge of blender 2.9 or the Revit software to benefit from this course. The models to be used for this course have been provided as part of the course materials. In this course, you will learn to set up Materials, Textures, and realistic Lighting for your Scene.
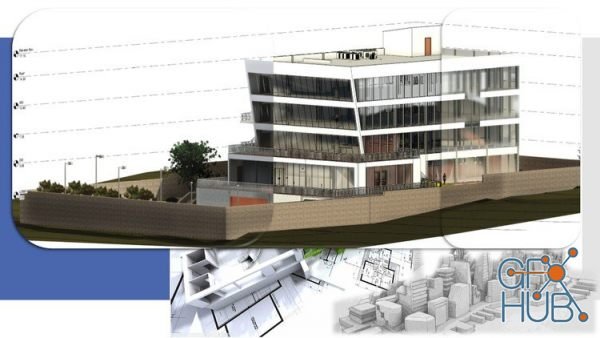
This course allows you to create an office Building by follwong the videos of this course and its included on the course Autodesk Revit From Beginner to Professional that you can find in the instructors profile.
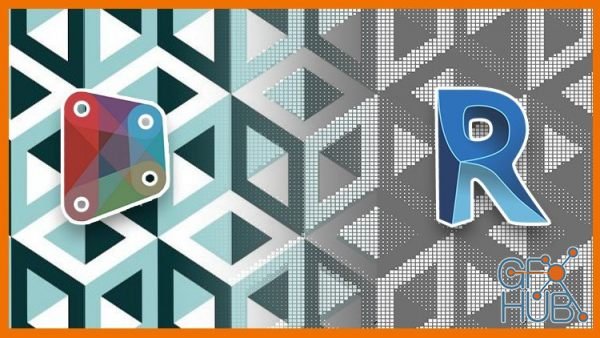
Several ways to map raster data to parameters inside Revit

The course will teach you how to create working documentation for an interior in Revit, from a dimensional plan to electrical and reamers. You will create the necessary specifications and explications, issue your own stamp and complete the final project.
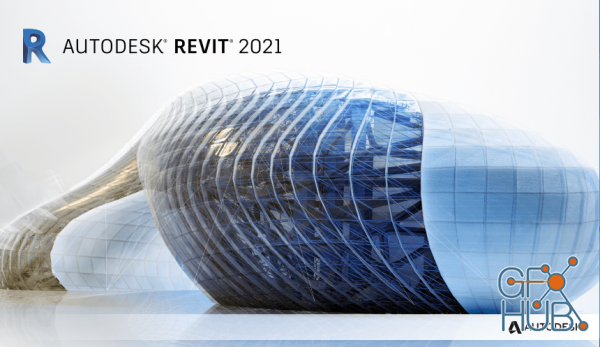
Autodesk Revit 2021.1.2 (Update Only) Win x64 | Another engineering and design software company Autodesk Autodesk Revit family is designed for modeling building (Building Information Modeling or abbreviated BIM) design and production. The set of words Revitalization and Revitalize means life-giving and life taken Taz·hdadn and power up the software to create complex designs shows. Facilities and software
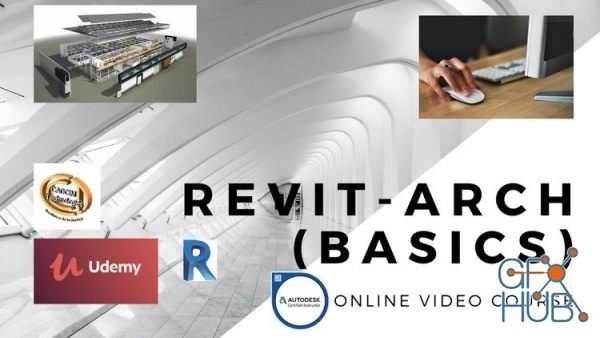
Exploring Autodesk Revit for Architecture is a comprehensive course designed to cater to the needs of the students and the professionals who are involved in Building Information Modeling (BIM) Profession. This course is a gateway to power, skill, and competence in the field of architecture and interior presentations, drawings, and documentations. In this course , the instructor has emphasized on the concept of designing and modeling. The

Learn how to design and model Atructural Projects with Autodesk Revit Structure! This course shows you how to create Structural models and how you can visualize, annotate and detail them. Of course you will also see how to layout sheets, use schedules and export and print.

In this course, you will learn to model buildings using the building information modelling software, Revit Architecture 2014. You will learn to navigate the user interface, model architectural elements like walls, windows, doors, roofs, floors, structure, curtain wall systems and stairs. You will annotate and dimension drawings, generate sections, details and schedules. You will also produce 3 dimensional images and renderings of buildings.
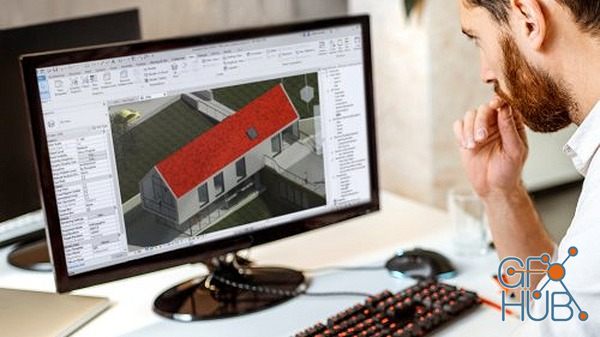
CAD software places heavy demands on computers and users. Designers will work for hours at a stretch in front of a computer. This course was designed help you make the most of that time by ensuring that you're using the software with the optimum hardware configurations. Instructor Shaun Bryant explains how to get your input hardware (mouse, keyboard, and monitor) optimized for use with AutoCAD, Revit, and Inventor. Shaun then discusses how the
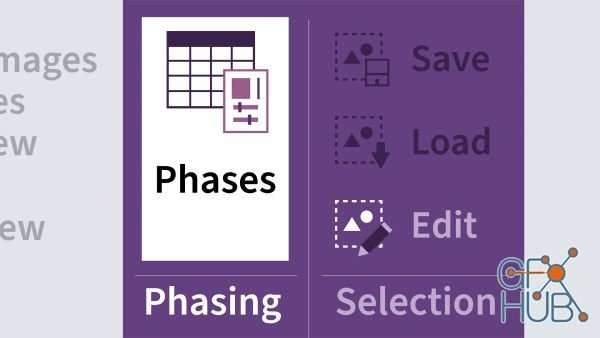
Phasing in Autodesk Revit allows you to show the complete life cycle of a project, such as a before and after or existing and proposed status, while design options allow you to save multiple iterations of a concept in a single project file. In this course, Paul F. Aubin shows how to use phasing and design options to organize multipart, multifaceted projects in Revit.
Tags
Archive
| « February 2026 » | ||||||
|---|---|---|---|---|---|---|
| Mon | Tue | Wed | Thu | Fri | Sat | Sun |
| 1 | ||||||
| 2 | 3 | 4 | 5 | 6 | 7 | 8 |
| 9 | 10 | 11 | 12 | 13 | 14 | 15 |
| 16 | 17 | 18 | 19 | 20 | 21 | 22 |
| 23 | 24 | 25 | 26 | 27 | 28 | |
Vote
New Daz3D, Poser stuff
New Books, Magazines
 2021-01-3
2021-01-3

 0
0






