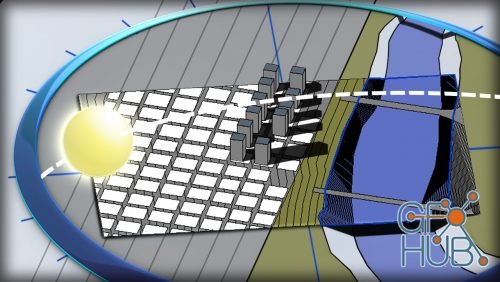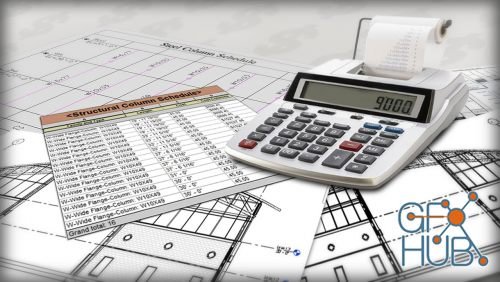
In this series of tutorials, you'll learn how to put together all the elements you'll need to create a powerful and professional site analysis using Revit 2014. We'll begin by inserting a satellite image of a proposed building site located in a dense downtown setting where you'll see how to quickly scale your image using real world data.

In this series of tutorials, you'll learn how to create a material cost estimation report using Schedules in Revit 2014. We'll begin by exploring how to create a cost Schedule for the steel in our design. We'll learn how to create custom formulas that will allow Revit to generate a cost for material using units and calculations which may be specific to that material's properties.
Tags
Archive
| « July 2025 » | ||||||
|---|---|---|---|---|---|---|
| Mon | Tue | Wed | Thu | Fri | Sat | Sun |
| 1 | 2 | 3 | 4 | 5 | 6 | |
| 7 | 8 | 9 | 10 | 11 | 12 | 13 |
| 14 | 15 | 16 | 17 | 18 | 19 | 20 |
| 21 | 22 | 23 | 24 | 25 | 26 | 27 |
| 28 | 29 | 30 | 31 | |||
Vote
New Daz3D, Poser stuff
New Books, Magazines
 2019-10-3
2019-10-3

 0
0






