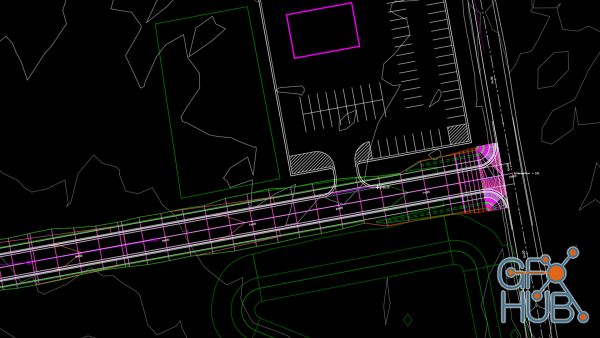
Having an Autodesk Certified Professional certification can increase your market value as a designer or engineer and can open doors to career opportunities.
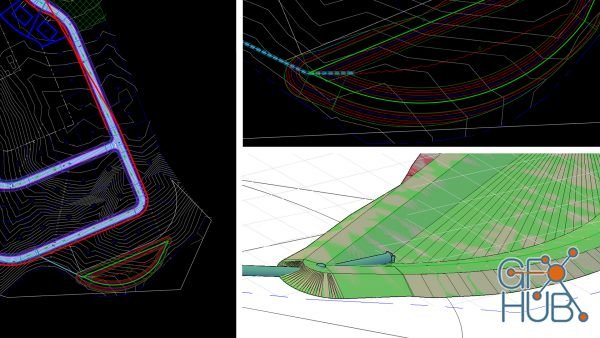
Autodesk Civil 3D 2021 is a feature-packed design and documentation solution for civil engineering, design, and surveying. By mastering the best-in-class tools within Civil 3D, you can boost your efficiency and effectiveness as a civil engineer, surveyor, or designer. In this course, join instructor Eric Chappell as he helps you get up and running with this powerful software, showing you how to use most of the tools in Civil 3D as you work
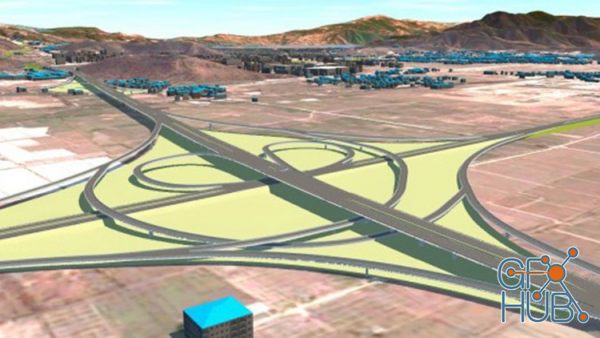
This course introduces the users to the powerful Building Information Modeling (BIM) solution, AutoCAD Civil 3D. The BIM solution in AutoCAD Civil 3D helps create and visualize a coordinated data model. This data model can then be used to design and analyze a civil engineering project for its optimum and cost-effective performance.
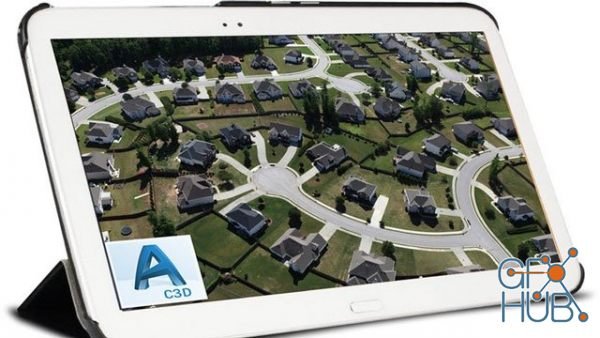
The Civil 3d Essentials course teaches all the necessary skills to design a development project in Civil 3D.
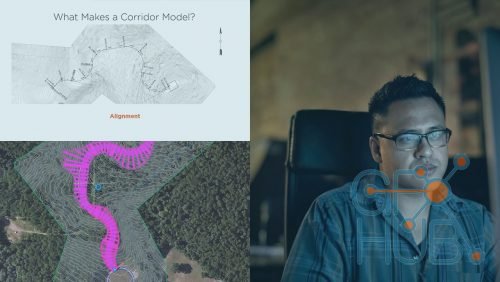
In this course, Civil 3D Assemblies & Corridor Modeling Fundamentals, you will learn how to manipulate the design parameters of a corridor, such as automatically creating roadside drainage ditches in a cut scenario and omitting the ditches when the roadway is in a fill scenario.

MP4 1280x720 | 0h 50m | ENG | Project Files | 181 MB

MP4 1280x720 | 7h 58m | ENG | Project Files | 1.71 GB
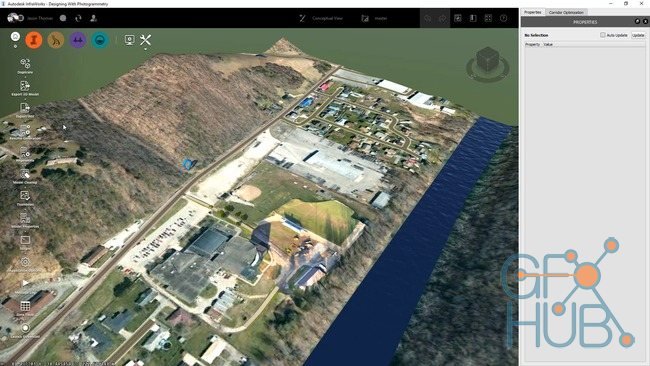
MP4 1280x720 | 1h 14m | ENG | Project Files | 3.98 GB
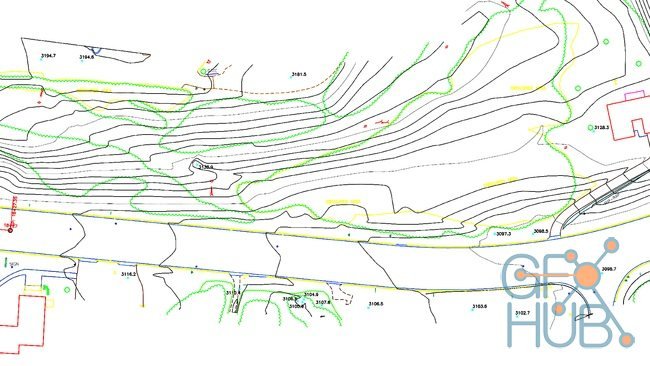
MP4 1280x720 | 1h 05m | ENG | Project Files | 314 MB
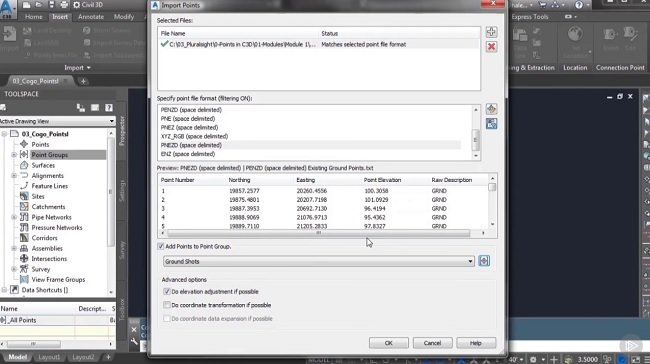
MP4 1280x720 | 1h 39m | ENG | Project Files | 863 MB
Tags
Archive
| « February 2026 » | ||||||
|---|---|---|---|---|---|---|
| Mon | Tue | Wed | Thu | Fri | Sat | Sun |
| 1 | ||||||
| 2 | 3 | 4 | 5 | 6 | 7 | 8 |
| 9 | 10 | 11 | 12 | 13 | 14 | 15 |
| 16 | 17 | 18 | 19 | 20 | 21 | 22 |
| 23 | 24 | 25 | 26 | 27 | 28 | |
Vote
New Daz3D, Poser stuff
New Books, Magazines
 2020-10-27
2020-10-27

 0
0






