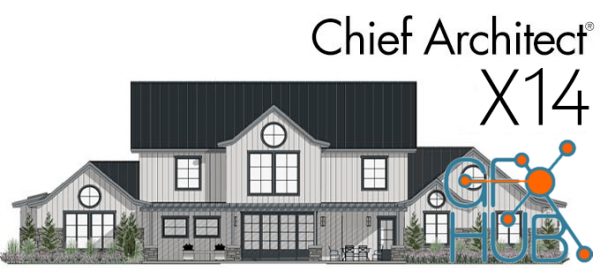
Chief Architect Premier / Interiors X14 24.3.0.84 Win x64 For all aspects of residential and light commercial design. As you draw walls and place smart architectural objects like doors and windows, the program creates a 3D model, generates a Materials List, and with the use of powerful building tools, helps produce Construction Documents with Site Plans, Framing Plans, Section Details, and Elevations. Building & Design Tools Use powerful
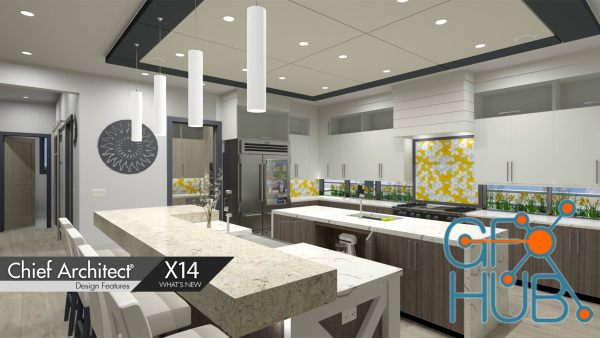
Free download new Chief Architect Interiors X14 v24.2.2.1 for Windows 64-bit For kitchen, bath and interior home design; specifically for interior design professionals. Communicate projects to clients with 3D visualization tools, specify materials and produce Plan and Construction Drawings. Realistically design every detail in 2D, Elevation, or 3D perspective views. Select catalogs from a 3D Library with thousands of cabinets, appliances,
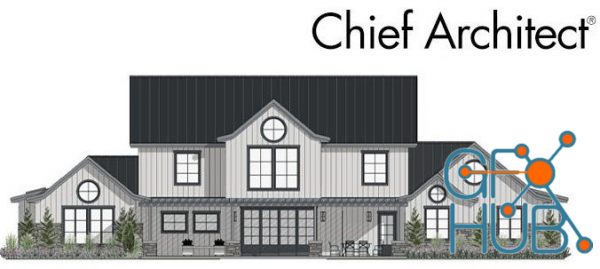
Chief Architect Premier X14 24.2.2.1 Win x64. For all aspects of residential and light commercial design. As you draw walls and place smart architectural objects like doors and windows, the program creates a 3D model, generates a Materials List, and with the use of powerful building tools, helps produce Construction Documents with Site Plans, Framing Plans, Section Details, and Elevations. Building & Design Tools Use powerful building and
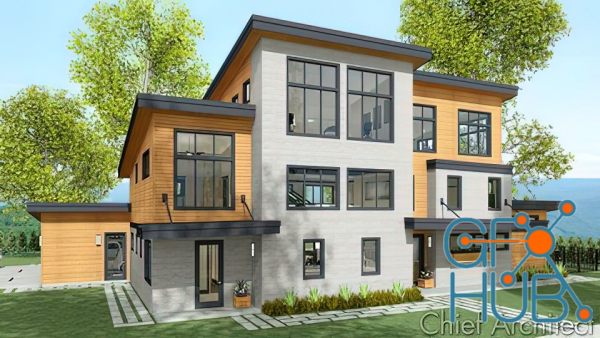
Udemy - Complete BIM Modeling Chief Architect Course 2022 Edition. What you'll learn Learn the difference between BIM & CAD Difference between Revit & Chief Architect How to create a Traditional House How to create a modern House How to add interior design elements How to build custom assets How to use the Chief Architect Library How to add Materials/ Change Materials How to add Walls, Windows, Doors, Roofs, Lights How to Design a House
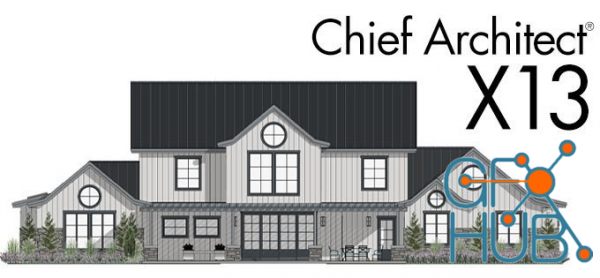
For all aspects of residential and light commercial design. As you draw walls and place smart architectural objects like doors and windows, the program creates a 3D model, generates a Materials List, and with the use of powerful building tools, helps produce Construction Documents with Site Plans, Framing Plans, Section Details, and Elevations.
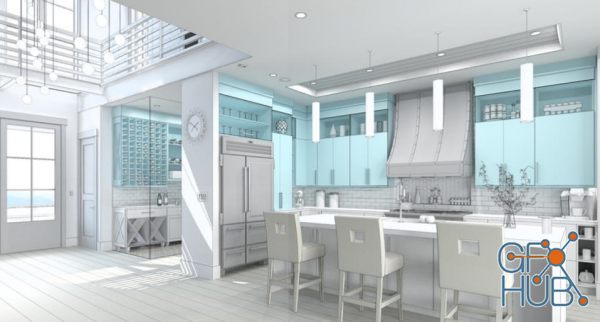
Chief Architect Interiors X13 v23.1.0.38 Win x64 | For kitchen, bath and interior home design; specifically for interior design professionals. Communicate projects to clients with 3D visualization tools, specify materials and produce Plan and Construction Drawings. Realistically design every detail in 2D, Elevation, or 3D perspective views. Select catalogs from a 3D Library with thousands of cabinets, appliances, furnishings and textures.
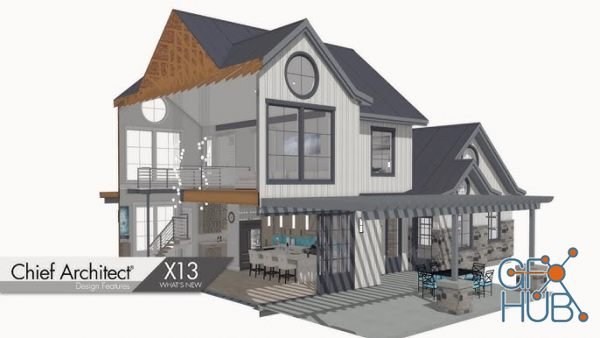
Chief Architect Premier X13 v23.1.0.38 Win x64 | Chief Architect Premier - Professional Home Design Software. For all aspects of residential and light commercial design. As you draw walls and place smart architectural objects like doors and windows, the program creates a 3D model, generates a Materials List, and with the use of powerful building tools, helps produce Construction Documents with Site Plans, Framing Plans, Section Details, and
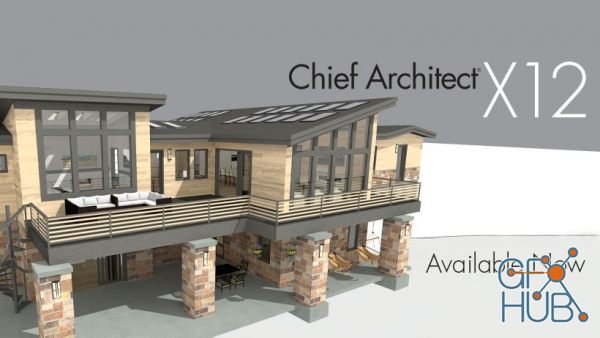
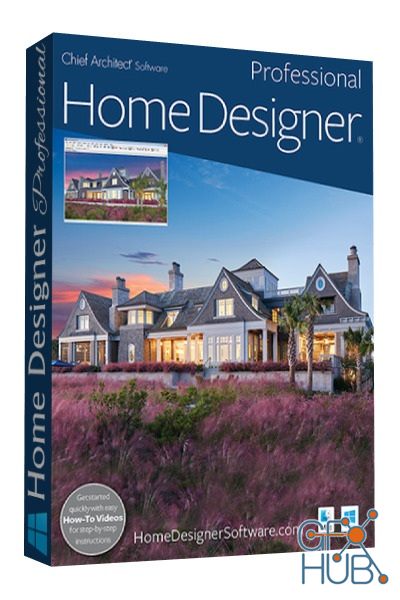
Home Designer Pro is professional home design software for the serious DIY enthusiast. Enjoy the same type of tools that the professionals use for home design, remodeling, interior design, and cost estimation. Home Designer Pro offers advanced design and smart building tools to produce detailed construction drawings.
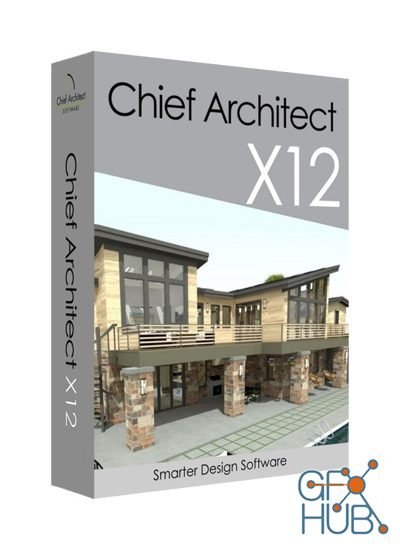
Chief Architect Premier / Interiors X12 v22.2.0.54 Win x64 / For all aspects of residential and light commercial design. As you draw walls and place smart architectural objects like doors and windows, the program creates a 3D model, generates a Materials List, and with the use of powerful building tools, helps produce Construction Documents with Site Plans, Framing Plans, Section Details, and Elevations.
Tags
Archive
| « February 2026 » | ||||||
|---|---|---|---|---|---|---|
| Mon | Tue | Wed | Thu | Fri | Sat | Sun |
| 1 | ||||||
| 2 | 3 | 4 | 5 | 6 | 7 | 8 |
| 9 | 10 | 11 | 12 | 13 | 14 | 15 |
| 16 | 17 | 18 | 19 | 20 | 21 | 22 |
| 23 | 24 | 25 | 26 | 27 | 28 | |
Vote
New Daz3D, Poser stuff
New Books, Magazines
 2022-09-30
2022-09-30

 0
0






