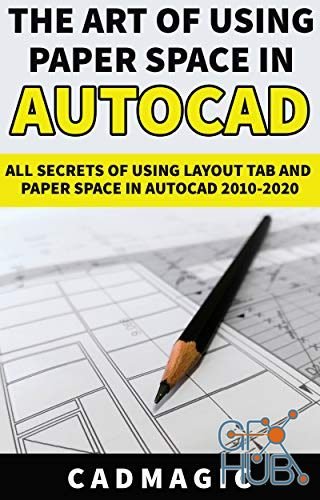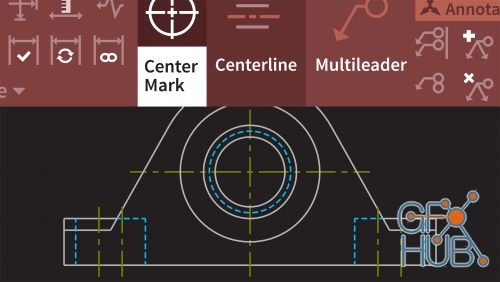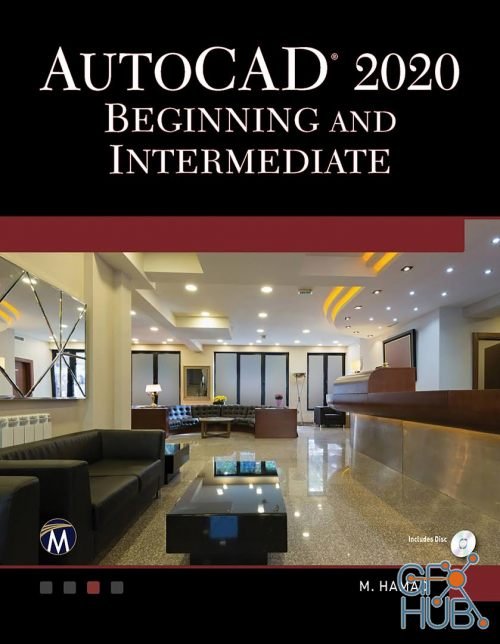
This online course contains a detailed explanation of AutoCAD commands and their applications to solve drafting and design problems. Every command is thoroughly explained with the help of examples and illustrations. This makes it easy for users to understand the functions and applications in the drawing. After going through this course, you will be able to use AutoCAD Commands to make a drawing, dimension a drawing, insert texts and blocks in

AutoCAD is a computer-aided drafting software program used to create blueprints for buildings, bridges, and computer chips, among other things. Discover how AutoCAD is used by drafters and other professionals. Training in AutoCAD software and computer-aided drafting can be found at technical and community colleges, including certificate or associate degree programs in AutoCAD, drafting, or engineering technology. Most of these programs feature

The Art Of Using Paper Space In AutoCAD – All Secrets Of Using Layout Tab and Paper Space In AutoCAD 2010-2020 | English | 2019 | ASIN: B081GKP1F3 | 245 Pages | EPUB | 8 MB

Become an Autodesk Certified Professional (ACP). This training course helps you study for the Autodesk Certified Professional: AutoCAD for Drafting and Design exam. Shaun Bryant helps you understand the pathway to this valuable credential—designed for CAD professionals who possess more advanced skills and can solve complex workflow and design challenges. Shaun walks through the drawing skills, object manipulation techniques, and organization

AutoCAD 2020 Beginning and Intermediate | April 19, 2019 | ISBN: 978-1683923916 | English | 765 pages | PDF | 45 MB

AutoCAD is a prominent field that combines creativity with technical skills. AutoCAD is 2d and 3d modeling software in which we can create 2d, as well as some bigger complex 3d structures. CAD essentially stands for “Computer-Aided Design” or “Computer-Aided Drafting”. Before AutoCAD, it was very difficult to create house plans or any other designing which required too much manpower and time but after the invention of AutoCAD, all these issues

Autodesk AutoCAD and AutoCAD LT 2020.1.2 (Update Only) Win x64

Autodesk AutoCAD LT 2020.1.1 Win x64 (Update Only) | AutoCAD LT 2020 is designed to develop and detail 2D drawings. The program automates most of the stages of the project. A full set of 2D commands allows you to create drawings, modify them and release working documentation for projects.The program provides built-in support for DWG format and reliability of work, and also contains powerful tools to improve drawing performance.Thanks to this

Autodesk AutoCAD 2020.1.1 Win x64 (Update Only) | Autodesk AutoCAD 2020 design and documentation software, of the world’s leading 2D and 3D CAD tools. It will allow you to design and shape the world around you using its powerful and flexible features. Speed documentation, share ideas seamlessly, and explore ideas more intuitively in 3D. With thousands of available add-ons, AutoCAD software provides the ultimate in flexibility, customized for

Complete AutoCad Course in 2D & 3D With 2 Drawing Practices in Details
New Daz3D, Poser stuff
New Books, Magazines
 2019-12-5
2019-12-5

 0
0






