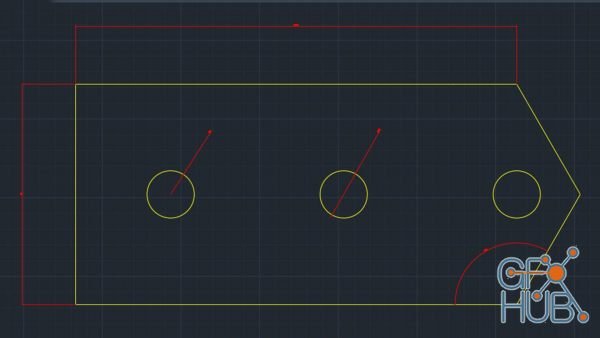
Explore the basics of AutoCAD 2021 in this course designed for beginners. Learn about the interface, drawing and design techniques, generating simple geometry, creating annotations, and building documentation that is suitable for sharing and printing. Autodesk Certified Instructor (ACI) Shaun Bryant demonstrates step-by-step how to create precise drawings for architecture, construction, manufacturing, and more.
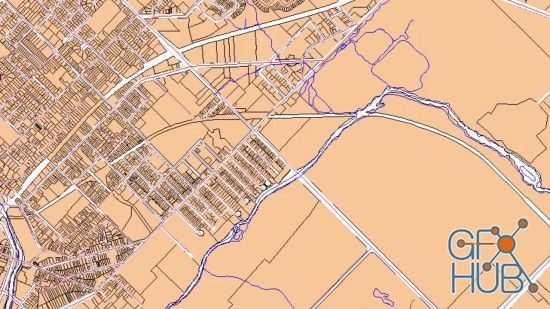
AutoCAD Map 3D enriches your map data, making it more visual and intelligent. With AutoCAD 2021, the Map 3D toolset ships free, bringing an intelligent geographic information system (GIS) to every AutoCAD drawing. Join GIS consultant and trainer Gordon Luckett in this course, where he shows how to use this powerful program to edit data within existing AutoCAD drawings and connect to outside databases for new sources of information.
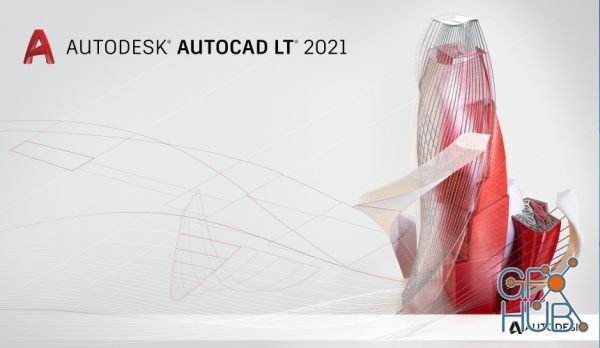
AutoCAD LT 2021 is designed to develop and detail 2D drawings. The program automates most of the stages of the project. A full set of 2D commands allows you to create drawings, modify them and release working documentation for projects.The program provides built-in support for DWG format and reliability of work, and also contains powerful tools to improve drawing performance.Thanks to this project files can be easily transferred to other
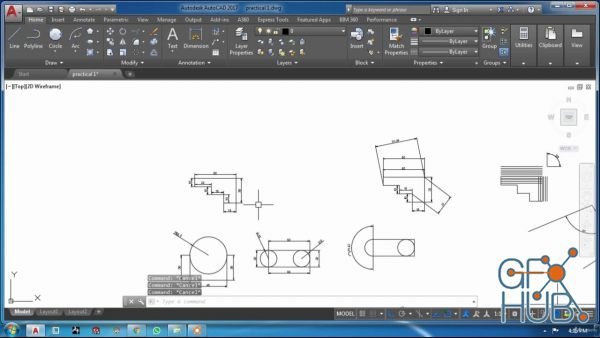
In this course students will learn about the basic use of AutoCAD. This course will cover introduction to AutoCAD, Sketch, Modification, Dimensioning & Text, Layers. This course is available in Hindi language only. This course is suitable for all those who want to learn about AutoCAD basics, and have little to intermediate knowledge of operating a computer. Little to no knowledge of AutoCAD is required for taking this course.
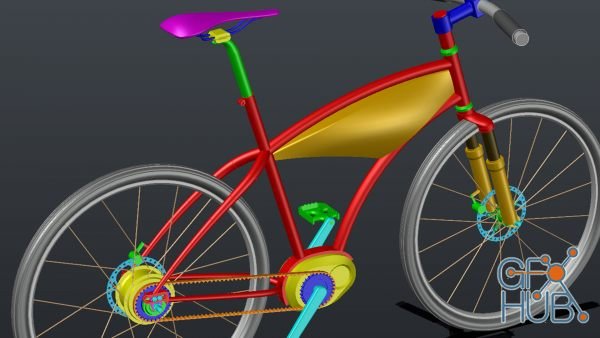
You can model almost any form imaginable with the AutoCAD 3D toolsets. In this project-based course, Scott Onstott teaches you the techniques required to solve complex modeling challenges in AutoCAD, while focusing on an innovative ebike design. Learn how to create each 3D component of the bicycle model, including its frame, belt-tensioner mechanism, drivetrain, power components, brakes, wheels, axels, hubs, spokes, handlebars, and even the
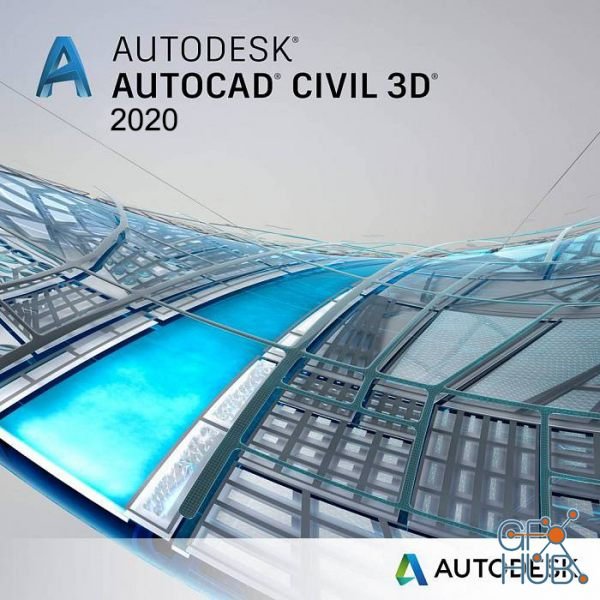
Autodesk AutoCAD Civil 3D 2020.3 Win x64 (Update Only) | AutoCAD Civil 3D is the software of choice for anyone who is active in civil engineering. For each phase of a project is within AutoCAD Civil 3D to find a suitable job. Whether it is about the process of surveying inwinningen or the design of roads, sewers, embankments and other volume objects (wells, dykes etc.), AutoCAD Civil 3D provides the right features to make this happen.
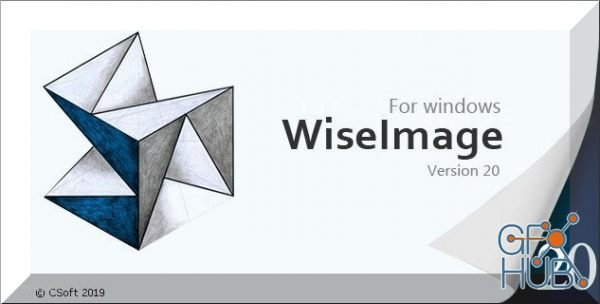
WiseImage for AutoCAD clarifies the difficulty of incorporating scanned raster data into CAD environments. It is an AutoCAD application for raster editing, raster-to-vector conversion and drawing revision. It is AutoCAD 2018 compatible. WiseImage allows you to make rapid deviations, do editing and correction or automatic and semi-automatic raster-to-vector conversation of scanned technical drawings, maps, plans, drafts, sketches and other

Creation of formwork-, position- and shop drawings. Contains all functionalities and elements required for structural design drawings such as associative dimensioning, level marks, hatching, symbols, etc.
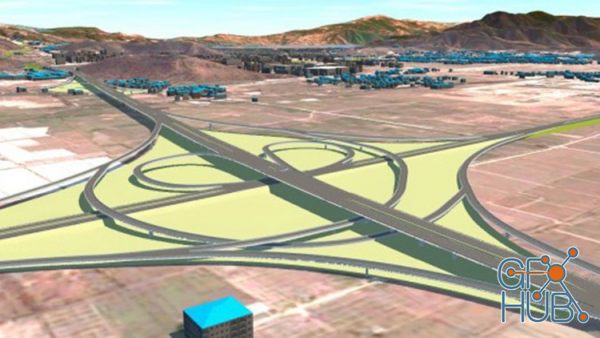
This course introduces the users to the powerful Building Information Modeling (BIM) solution, AutoCAD Civil 3D. The BIM solution in AutoCAD Civil 3D helps create and visualize a coordinated data model. This data model can then be used to design and analyze a civil engineering project for its optimum and cost-effective performance.
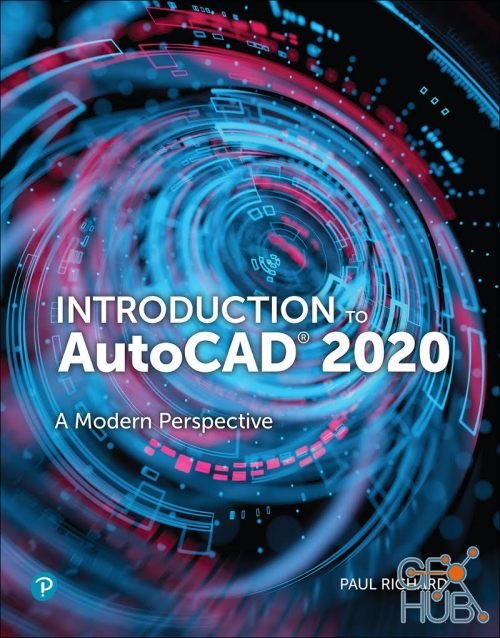
Introduction to AutoCAD 2020 – A Modern Perspective | English | ISBN: 9780135576649 | 960 pages | July 29, 2019 | EPUB | 73.95 MB
New Daz3D, Poser stuff
New Books, Magazines
 2020-03-27
2020-03-27

 0
0






