
This course is designed for the absolute beginner in Autocad. No experience is necessary. We will start with building a room design, dimensioning it, adding text, doors and printing to scale. Students should have access to Autocad LT, Pro or autocad online. This course will primarily go over the basics of Cad drafting of Architectural plans. More advanced lessons will be added so stay connected and please follow this course.
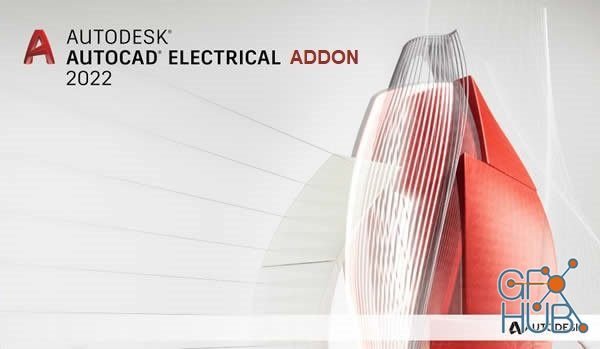
Electrical Addon for Autodesk AutoCAD 2022.0.1 (RU/ENG) Win x64 | Autodesk Inc., a world leader in 3D design software for entertainment, natural resources, manufacturing, engineering, construction, and civil infrastructure, announced the release of Autocad Electrical 2020, part of the Autodesk solution for Digital Prototyping, is AutoCAD software for controls designers, purpose-built to create and modify electrical control systems.
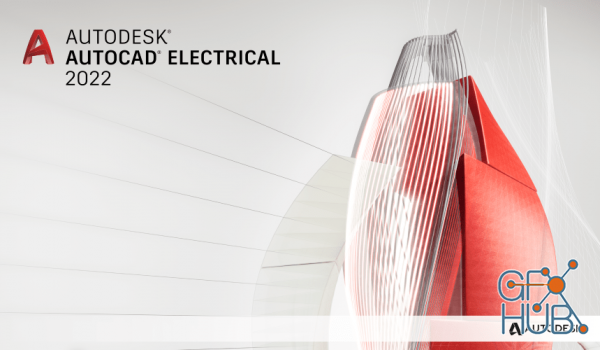
Autodesk AutoCAD Electrical 2022.0.1 (Update Only) Win x64 | Autodesk Inc., a world leader in 3D design software for entertainment, natural resources, manufacturing, engineering, construction, and civil infrastructure, announced the release of Autocad Electrical 2020, part of the Autodesk solution for Digital Prototyping, is AutoCAD software for controls designers, purpose-built to create and modify electrical control systems.
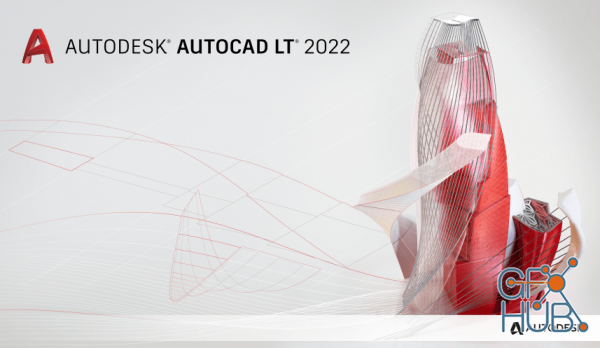
Autodesk AutoCAD LT 2022.1 (Update Only) Win x64 | AutoCAD LT 2022 is designed to develop and detail 2D drawings. The program automates most of the stages of the project. A full set of 2D commands allows you to create drawings, modify them and release working documentation for projects.The program provides built-in support for DWG format and reliability of work, and also contains powerful tools to improve drawing performance.Thanks to this
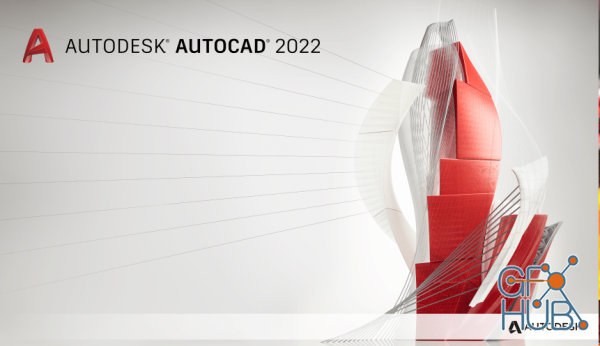
Autodesk AutoCAD 2022.1 (Update Only) Win x64 | Autodesk AutoCAD 2022 design and documentation software, of the world’s leading 2D and 3D CAD tools. It will allow you to design and shape the world around you using its powerful and flexible features. Speed documentation, share ideas seamlessly, and explore ideas more intuitively in 3D. With thousands of available add-ons, AutoCAD software provides the ultimate in flexibility, customized for your

The course covers all "must know" tools and techniques for creating 2D drawings and 3D models in AutoCAD. Tools are thoroughly explained within its full application. Course is also equipped with examples where you will have to apply learned tools. Examples will help you to polish your skills and drawing techniques.
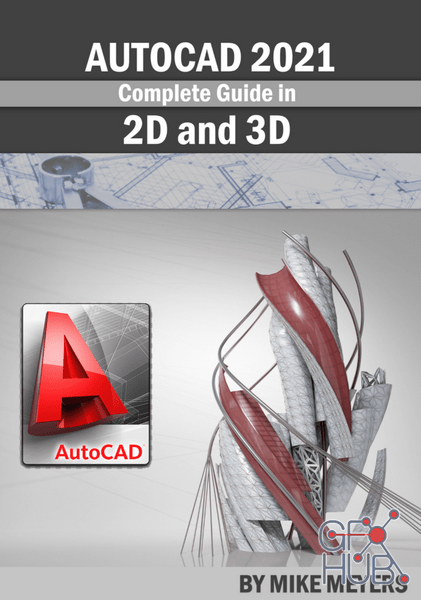
Complete Guide in AutoCAD 2021 2D and 3D by Mike Meyers | English | January 1st, 2021 | ASIN: B08RSLNDD6 | 815 pages | EPUB | 195.84 MB
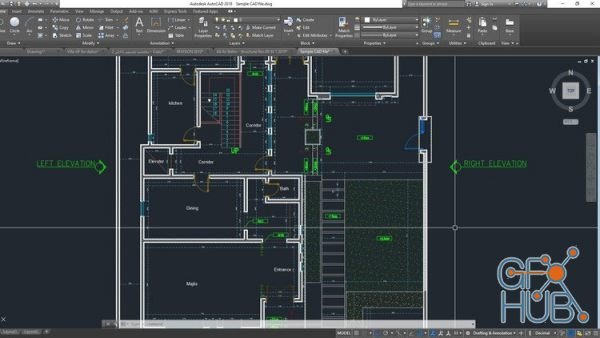
This course is for the newbie lighting designers who want to learn the basic commands of AutoCAD software. This course must be taken together with the Dialux evo for Beginners so that the lighting designer will successfully do his or her lighting design projects.
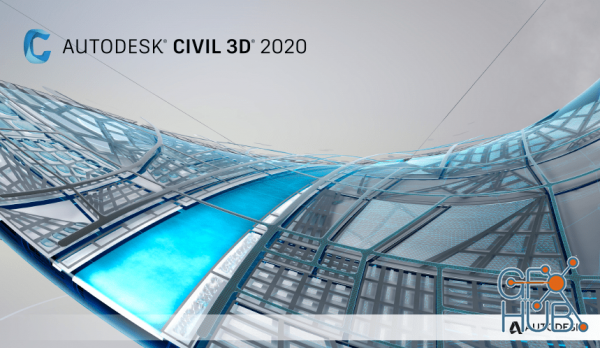
AutoCAD Civil 3D is the software of choice for anyone who is active in civil engineering. For each phase of a project is within AutoCAD Civil 3D to find a suitable job. Whether it is about the process of surveying inwinningen or the design of roads, sewers, embankments and other volume objects (wells, dykes etc.), AutoCAD Civil 3D provides the right features to make this happen.

The company offers a variety of Adobe software in the graphics and media company known for Autodesk also known as a manufacturer of engineering design applications and simulation. One of the programs is the software company Autodesk AutoCAD is the main program and the standard of design and planning. Perhaps the most widely used AutoCAD software, various engineering disciplines from which to draw maps and plans for construction, industrial, etc.
New Daz3D, Poser stuff
New Books, Magazines
 2021-07-31
2021-07-31

 0
0






