Softwares
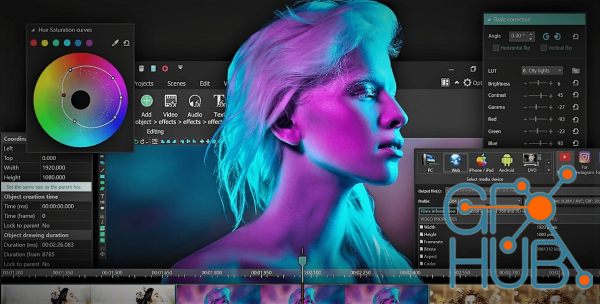
VSDC is a video editor for Windows, and it's chock-full of good stuff for aspiring creators. Despite being free, it brings nearly professional-level post-production tools, including color correction wheels, dozens of effects such as Chroma Key, split-screen, and much more.
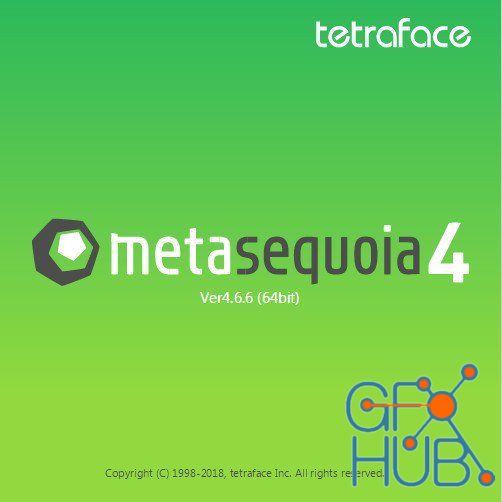
Three-dimensional model design, especially the creation of human or animal-like characters, requires some knowledge in this area and, most importantly, a set of suitable tools for the job. For those who made some 3D creations using various specialized software solutions and need to work on them without having to install each program again, a utility like Metasequoia can be the right choice.
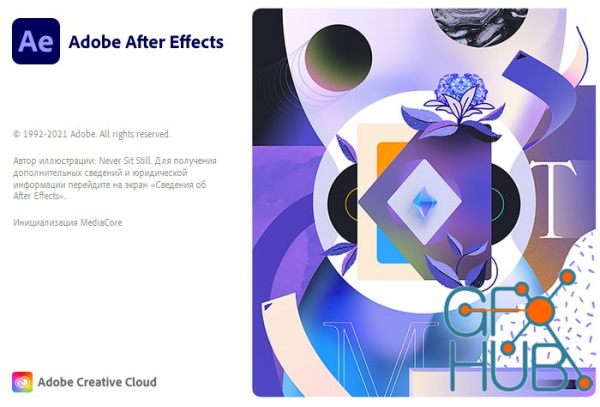
Adobe After Effects offers great control features, a wide range of creative tools, and the ability to integrate with other video applications. Thanks to its extensive library of third-party plugins, Adobe After Effects is also used in printing and graphic design to edit static graphics (photos, computer generated images, etc.).
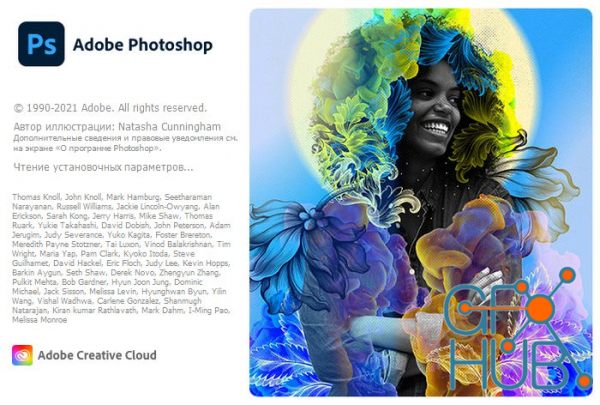
Anything you can imagine can be created in Adobe Photoshop , one of the best imaging and graphic design applications. From photo editing and compositing to digital painting, animation and graphic design, you can create it all in Adobe Photoshop . Bring ideas to life on desktops and iPads. Use artificial intelligence technology for fast editing. Learn new skills and share your work with the community. With our latest release, doing amazing things

Vue is a software tool for world generation by e-on software with support for many visual effects, animations and various other features. The tool has been used in several feature-length movies.

Ninja Ripper (current major version 2) is an experimental utility for extracting geometry from 3D game levels and exploring them in a 3D editor such as Blender. Use cases could be, for example, exploring hard-to-reach places in a game level, “Easter eggs” and places where the view of the camera is limited.

As I hope you know, Adobe Master Collection CC 2022 does not exist in nature, Adobe has never released it. But, nevertheless, he is in front of you! And it is assembled on the basis of a modern installer, manufactured by Adobe, the transition to which was made possible through joint efforts, both by mine and by many of the famous PainteR. We both did our best to bring this package to life.
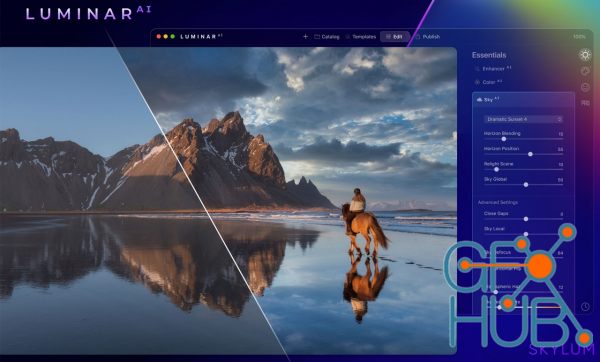
AI photo editing. Awesome. Faster. The first image editor fully powered by artificial intelligence. With Luminar AI, creating striking photos is fun and surprisingly easy. Add realistic atmospheric effects with 3D depth — fog, mist, haze, steam, drizzle — with Atmosphere AI. Create a magical mood without masks and layers.
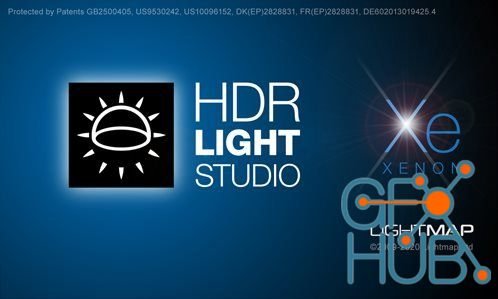
HDR Light Studio software provides 3D artists with a new way to light 3D imagery. Paint your shot with lights. The lighting process is now easy, fast, precise, creative and enjoyable. HDR Light Studio builds lighting that is used by your existing 3D software and renderer. By adding HDR Light Studio, 3D artists become more productive and image quality improves.

Video editing that’s always a cut above. Premiere Pro is the leading video editing software for film, TV, and the web. Creative tools, integration with other Adobe apps and services, and the power of Adobe Sensei help you craft footage into polished films and videos in one seamless workflow. And Premiere Rush, our new app, is included with your subscription so you can capture footage and start editing on all your devices, anywhere.
New Daz3D, Poser stuff
New Books, Magazines
 2021-12-25
2021-12-25

 0
0






