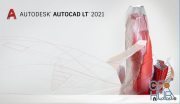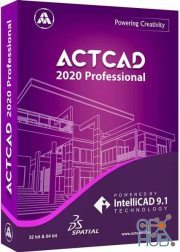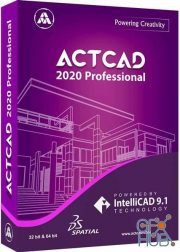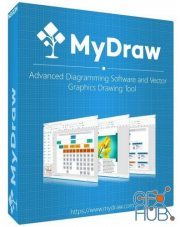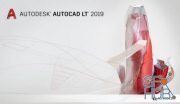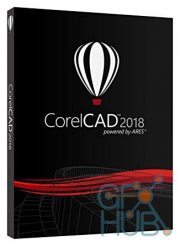Megatech MegaCAD Lt 2021 Win x64
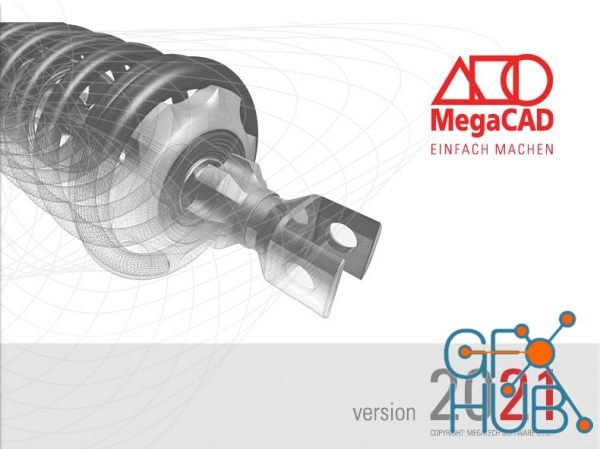
Download new version of Megatech MegaCAD Lt 2021 for Windows 64-bit.
MegaCAD LT belongs in every technical office that produces precise technical drawings, sketches, flowcharts or infographics. Use all the essential drawing and editing functions in one clear menu. The MegaCAD LT version makes it easy for you to get started with professional drawing - and at an excellent price-performance ratio.
MegaCAD LT For beginners in professional CAD drawing.
The LT version is the smallest version of the MegaCAD program family. It is the ideal product for designers or technical offices who occasionally want to create technical sketches or drawings.
All important basic functions of the 2D version are already included. Drawings are exchanged with other CAD systems via the DXF / DWG interface . The upgrade to larger MegaCAD versions is possible at any time.
The LT is part of the basic equipment of every technical office, in which illustrations, conceptual sketches, electrotechnical circuit diagrams, flow diagrams or infographics of all kinds are created.
Easy entry into professional drawing
MegaCAD LT guarantees easy entry into professional drawing at an excellent price-performance ratio. In a short time you will know how to use the drawing software. For quick learning, the most important information about the respective functions is described in the integrated help in a clear and detailed manner.
The software contains all essential drawing and editing functions that are provided in the clear menu. Finished drawings can easily be transferred directly to a word processing program to illustrate an offer or assembly instructions.
Create technical drawings in no time
With MegaCAD LT you can design and detail technical drawings from individual parts to production drawings in next to no time. The program structure is reminiscent of a drawing board. This allows you to draw quickly, similar to using a stencil, ruler and compass.
Smart menus make work easier
The thoughtful menu always offers you the functions that are currently required. The predefined shapes, such as B. Rectangles, elongated holes, keyholes and the like save time when creating drawings. Dimensions can also be implemented quickly thanks to the intelligent dimensioning assistant. It suggests the most likely type of dimensioning in each case.
Draw like on a drawing board
Draft and detail technical drawings, from individual parts to production drawings
Dozens of lines and circle functions make construction aids superfluous
Quick navigation within the drawing directly using the wheel button of the mouse
The thoughtful menu always offers the functions you need
Changes made easy
Move and stretch elements using drag & drop
Change elements directly with a mouse click with the command cursor
Direct editing without detours
Duplicate, rotate, move, copy, mirror, stretch
Edit dimensions and text directly
Download links:
Comments
Add comment
Tags
Archive
| « March 2026 » | ||||||
|---|---|---|---|---|---|---|
| Mon | Tue | Wed | Thu | Fri | Sat | Sun |
| 1 | ||||||
| 2 | 3 | 4 | 5 | 6 | 7 | 8 |
| 9 | 10 | 11 | 12 | 13 | 14 | 15 |
| 16 | 17 | 18 | 19 | 20 | 21 | 22 |
| 23 | 24 | 25 | 26 | 27 | 28 | 29 |
| 30 | 31 | |||||
Vote
New Daz3D, Poser stuff
New Books, Magazines
 2021-12-2
2021-12-2

 1 165
1 165
 0
0



