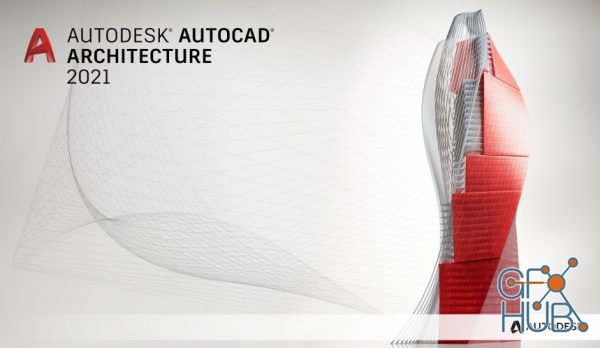Autodesk AutoCAD Software Collection 2021 Win x64

Autodesk AutoCAD Software Collection 2021 Win x64
Includes:
Autodesk AutoCAD LT 2021
AutoCAD LT 2020 is designed to develop and detail 2D drawings. The program automates most of the stages of the project. A full set of 2D commands allows you to create drawings, modify them and release working documentation for projects.The program provides built-in support for DWG format and reliability of work, and also contains powerful tools to improve drawing performance.Thanks to this project files can be easily transferred to other specialists. In addition, you can customize the user interface of the program to fit your needs.
Autodesk AutoCAD Architecture 2021
AutoCAD Architecture software is AutoCAD software for architects. Architectural drafting and documentation is more efficient with the software’s intuitive environment and specialized building design tools built specifically for architects.
Autodesk Autocad Mechanical 2021
Other software on the AutoCAD platform is the Autodesk AutoCAD Mechanical program, which, as its name implies, is not limited to the usual features of AutoCAD software, including tools and additional tools for designing mechanical components. This software provides a comprehensive library of components as well as complete tools based on mechanical design standards.
Autodesk AutoCAD Electrical 2021
Autodesk Inc., a world leader in 3D design software for entertainment, natural resources, manufacturing, engineering, construction, and civil infrastructure, announced the release of Autocad Electrical 2020, part of the Autodesk solution for Digital Prototyping, is AutoCAD software for controls designers, purpose-built to create and modify electrical control systems.
Autodesk AutoCAD Map 3D 2021
Data combining GIS (Geographic Information System and means stands for Geographic Information System) data with CAD tools and infrastructure management and infrastructure planning will make the software Autodesk AutoCAD Map 3D does Hmankary this. This program helps engineers and managers with regional and other specific standards, providing intelligent models to plan and manage their infrastructure.
Autodesk AutoCAD Plant 3D 2021
Another AutoDesk software developed on the AutoCAD platform is the AutoCAD Plant 3D program designed to design and model industrial units for oil, gas and petrochemicals. With the use of this software, it is possible to design a variety of industrial equipment and plumbing facilities with a wide library. Increasing accuracy and speed, as well as reducing production costs, are the results of using and benefiting from this program.
Autodesk AutoCAD MEP 2021
Autodesk AutoCAD MEP is a new Autodesk product developed on the basis of AutoCAD software, which provides specialized facilities for designing construction projects. MEP stands for the three words M echanical, ie mechanical, E lectrical, meaning electrical and P lumbing, which means plumbing. Therefore, it is possible to design a variety of equipment in the building, both electrical and mechanical, as well as the design of the pipe path in this software.
Autodesk AutoCAD Raster Design 2021
Autodesk Inc., is pleased to announce the availability of AutoCAD Raster Design 2021, the vector conversion software with powerful raster editing and raster-to-vector conversion tools.
Download links:
Resolve the captcha to access the links!
Comments
Add comment
Information
Users of are not allowed to comment this publication.
Tags
Archive
| « February 2026 » | ||||||
|---|---|---|---|---|---|---|
| Mon | Tue | Wed | Thu | Fri | Sat | Sun |
| 1 | ||||||
| 2 | 3 | 4 | 5 | 6 | 7 | 8 |
| 9 | 10 | 11 | 12 | 13 | 14 | 15 |
| 16 | 17 | 18 | 19 | 20 | 21 | 22 |
| 23 | 24 | 25 | 26 | 27 | 28 | |
Vote
New Daz3D, Poser stuff
New Books, Magazines
 2020-04-2
2020-04-2

 1 101
1 101
 0
0














