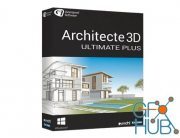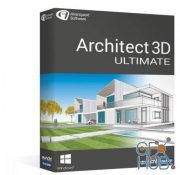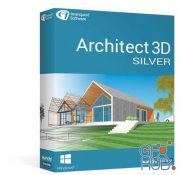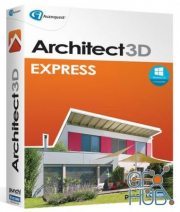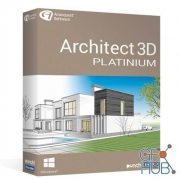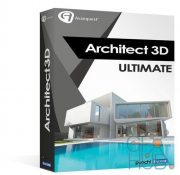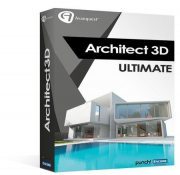Avanquest Architect 3D Ultimate 2017 v19.0.8 for Mac
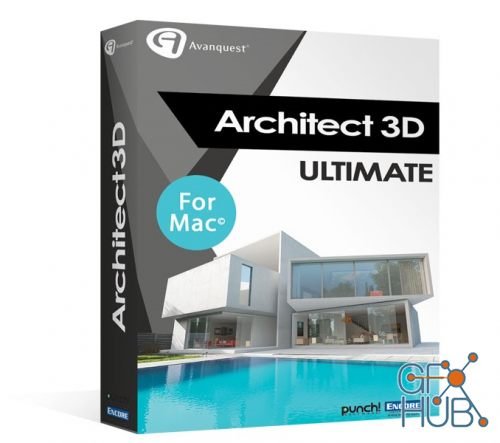
Avanquest Architect 3D Ultimate 2017 v19.0.8 for Mac
Architect 3D is a Home Design application that allows you to design, equip and decorate your home and garden in 3D. Design your creative project step by step and room by room, from the basement to the loft space. Draw up plans of your house, equip your interior and exterior areas and add your own personal touch to your living space. A virtual tour and extremely realistic 3D allow you to review the results. Architect 3D Ultimate 2017 brings you all the professional tools you need to design your home and garden.
The ultimate solution to help you design your dream project!
- Design, equip and decorate your dream home down to the smallest details
- View and tour your future home in 3D
- Customise all aspects of your project using advanced tools
- Create your own objects using the 3D object design studio
- Up to 20 floors now allowed for higher end titles
- NEW! Material Editor
- NEW! Double doors and mounting options
- NEW! 3D Cutaway Tool
- NEW! Window Shutters
- NEW! 2D Plant Symbol and custom sizes
Only in the Ultimate Version!
Professional add-on:
Import of .DXF, .DWG, Sketch Up, 3DS
Convert 2D object in 3D and edit them (colour, size, etc.)
NEW! Material Editor
- Easily edit materials to customize your designs
- Edit RGB values, Hue, Saturation, Brightness, Shadows, Midtones, Highlights, and Gamma Correction
NEW! Sketchup Import
- Compatible with new Sketchup formats and it's easier to edit objects within the program.
- NEW! Double Door and Door Mounting Options
NEW! Shutter Tool
- Easily add shutters that automatically size to your windows.
NEW! Improved Symbols
- Create your own custom drawn 2D plant symbols or customize existing ones
- Use the new Auto-Symbol Generator to create more accurate 2D symbols for furniture and 3D components
- NEW! 64-bit technology for improved productivity
- NEW! Up-to-date Mac-friendly user interface features retina compatibility for the sharpest imagery
- NEW! Customize your user interface to your needs and liking. Adjust windows, controls, previews and more!
- NEW! Document tabs allow easy organization and navigation between multiple documents using a single window
- NEW! Over 30 professional designer quality home plans
- NEW! Landscape and patio templates
NEW! SketchUp Import
- Compatible with new SketchUp formats and easily edit size and materials within the program.
- NEW! Customizable tool display allows you to select only the tools you want to see and how you want to see them.
- NEW! Easier and more efficient drawing methods (shapes) and dimensioning along with automatic snapping and alignment.
NEW! Tools:
- Corner Cabinet
- Column
- Dormer
- Wall Heater
NEW! Added content:
- 700+ 3D Objects
- 1800+ materials
- 1200 paint colors
- 45 New Sample Plans
- Patio and room templates
System Requirements:
- Mac OS X 10.9 Mavericks and above
- 1 GHz Pentium Processor or equivalent
- 512MB RAM
- 5.5GB free hard disk space
- 3D Video card (1024*768 min 32-bit)
- Note: The software in the Architect 3D range requires disk space of more than 1 GB. We therefore recommend that you use high capacity hard drive.
Download links:
Comments
Add comment
Tags
Archive
| « February 2026 » | ||||||
|---|---|---|---|---|---|---|
| Mon | Tue | Wed | Thu | Fri | Sat | Sun |
| 1 | ||||||
| 2 | 3 | 4 | 5 | 6 | 7 | 8 |
| 9 | 10 | 11 | 12 | 13 | 14 | 15 |
| 16 | 17 | 18 | 19 | 20 | 21 | 22 |
| 23 | 24 | 25 | 26 | 27 | 28 | |
Vote
New Daz3D, Poser stuff
New Books, Magazines
 2019-04-10
2019-04-10

 981
981
 0
0


