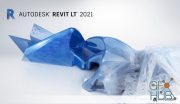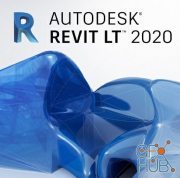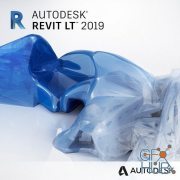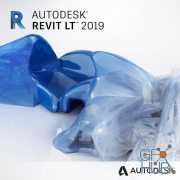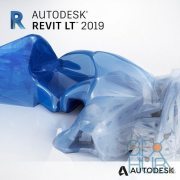Autodesk Revit LT 2019.0.2 Multi Win x64
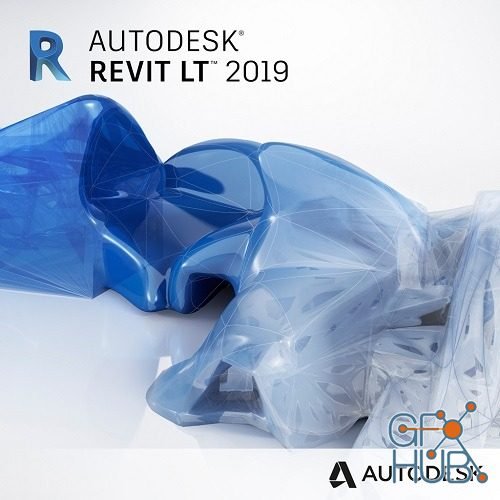
Autodesk Revit LT 2019.0.2 Multi Win x64
In line with AutoCAD LT and Inventor LT, Autodesk also developed a "Limited Technology" version of Revit a simpler and cheaper Revit LT , especially for smaller companies switching to BIM 3D design.
Autodesk Revit LT is based on Revit's kernel and is fully compatible with both the data and user environments. Using Revit LT, designers can participate in BIM processes while taking advantage of the simplified design environment of this design build application. Revit LT Suite adds 3D BIM features to AutoCAD LT
3D Design and Visualization:
In the Revitu LT, you project 3D. You can easily create any view or perspective, slices or details in any part of the design. The Walker tool creates animated visualization of the project, which will facilitate communication with the customer by a detailed presentation of the virtual building.
Photorealistic rendering in the cloud:
Subscription includes Autodesk 360 Rendering to help you create convincing photorealistic images and panoramas of your projects.
Enhanced Document Quality:
Autodesk Revit LT automatically manages successive project changes and projects them into accompanying documentation. Costs and risks of last-minute changes are minimal, documentation is always up to date.
Automatically generated reports and material volumes:
By automating the building component reports you have an accurate overview of quantities, materials
and prices. Reports are generated from the model and are therefore up to date. The change in the report is automatically projected back into views, cuts and details.
Accelerating work thanks to a large library of features:
Revitu LT includes a large library of 2D details and 3D models of building elements. You can also create your own components. Libraries are compatible with all Revit family products.
Increased accuracy thanks to intelligent elements:
Revit family uses the representation of building elements (walls, furniture, windows, doors, etc.).
These can have the built-in intelligence given by the parameters (height, width, material, price, fire resistance ...) and these parameters can be extracted from the BIM model at any time. You can create
your own families without programming knowledge.
Easily exchange data with Revite and DWG format:
Project files can be easily shared with other users - Revit LT is fully compatible with Revit Architecture,Revit MEP and Revit Structure. Revit LT also generates standard, well-structured drawings in AutoCAD format - DWG.
Download (register and login to see links):
Warning! You are not allowed to view this text.
Download links:
Comments
Add comment
Tags
Archive
| « February 2026 » | ||||||
|---|---|---|---|---|---|---|
| Mon | Tue | Wed | Thu | Fri | Sat | Sun |
| 1 | ||||||
| 2 | 3 | 4 | 5 | 6 | 7 | 8 |
| 9 | 10 | 11 | 12 | 13 | 14 | 15 |
| 16 | 17 | 18 | 19 | 20 | 21 | 22 |
| 23 | 24 | 25 | 26 | 27 | 28 | |
Vote
New Daz3D, Poser stuff
New Books, Magazines
 2018-12-23
2018-12-23

 1 637
1 637
 0
0
