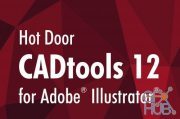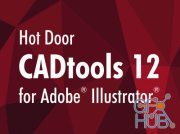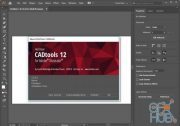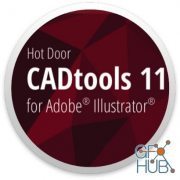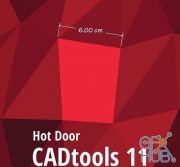Hot Door CADtools 12.2.1 for Adobe Illustrator 2020/2021 Win x64
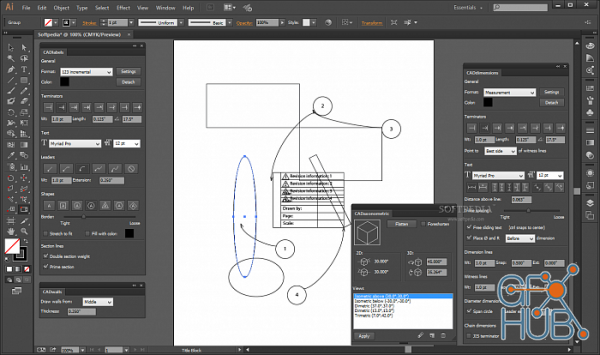
Hot Door CADtools 12.2.1 for Adobe Illustrator 2020/2021 Win x64
CADtools - Precision drawing and dimensioning power inside Adobe Illustrator. Click and drag dimensions or labels on every possible object, path, or point in space. Live dimensions follow and respond to artwork changes.
Top new features in CADtools 12:
- Six new engineering and construction calculators
- Structured label designer
- Panel and tool improvements
- Preview labels and dimensions
- Compress panels by hiding sections you don't use
- Completely rewritten Revision Bubble tool
Draw, dimension & label anything in scale
Click and drag dimensions or labels on every possible object, path, or point in space. Live dimensions follow and respond to artwork changes.
Works just like other Illustrator tools!
CADtools adds 92 drawing, editing, labeling, dimensioning, transformation, creation, and utility tools organized in 10 tool groups in the Adobe Illustrator tool panel.
- 2D Drawing
- 2D Dimensioning
- Axonometric Drawing
- Axonometric Dimensioning
- CAD Walls
- 2D Editing
- Labeling
- Transformation
- Creation
- Utility
Click-drag tools with seamless integration
CADtools adds 92 tools to the tool panel. Red dots indicate the number and placement of mouse-clicks to edit or create an object, label or dimension. Recent tools include Scale Line, Repeat, Repeat Along Path, Scaled Type, Grid, and Wave tools.
Document or layer scales and scale calculator
Select from a wide range of engineering and architectural scales or create an unlimited number of custom scales. Figuring out scale is easy with the Scale Calculator.
Unlimited styles for dimensions and labels
Create beautiful live dimensions as measurements, letter, number, or custom text. Create custom labels with text, numbers, alphabet or object geometry.
3D-style cubes, cylinders, and planes
Create art with custom 3D-like view angles using the CADaxonometric panel. Dimension with axonometric dimension tools or flatten into front, side, or plan views.
CADunits cover all possibilities
Set up units and precision for dimension values as well as numeric input, CADrulers and CADtools panel options. Add polish to professional docs with clever compact fractions.
Guides and grids your way
With CADguides, customize scaled rulers and grids that can snap with CADtools drawing tools. Show full screen cursors to easily create and edit CADtools objects.
CADshortcuts and automatic dimensions
Instantly apply dimensions to artwork by using the CADshortcuts panel. Save time by applying custom presets that retain CADtools settings.
Measure and transform objects in scale
Numerically move and transform objects in scale with CADtracker. View angle, perimeter, length, and area of one or more paths or placed images.
CADdashboard and CADhelp
Quickly access all tools and panels with CADdashboard. The context-sensitive CADhelp panel shows step-by-step details and video tutorials for the current tool or panel.
Download links:
Comments
Add comment
Tags
Archive
| « February 2026 » | ||||||
|---|---|---|---|---|---|---|
| Mon | Tue | Wed | Thu | Fri | Sat | Sun |
| 1 | ||||||
| 2 | 3 | 4 | 5 | 6 | 7 | 8 |
| 9 | 10 | 11 | 12 | 13 | 14 | 15 |
| 16 | 17 | 18 | 19 | 20 | 21 | 22 |
| 23 | 24 | 25 | 26 | 27 | 28 | |
Vote
New Daz3D, Poser stuff
New Books, Magazines
 2020-12-24
2020-12-24

 1 338
1 338
 0
0


