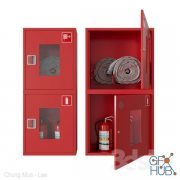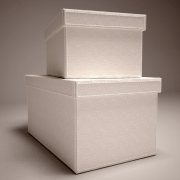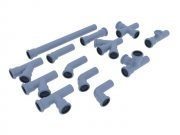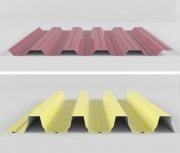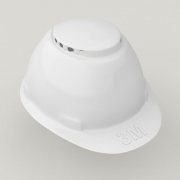3D-model – Communications for loft style rooms
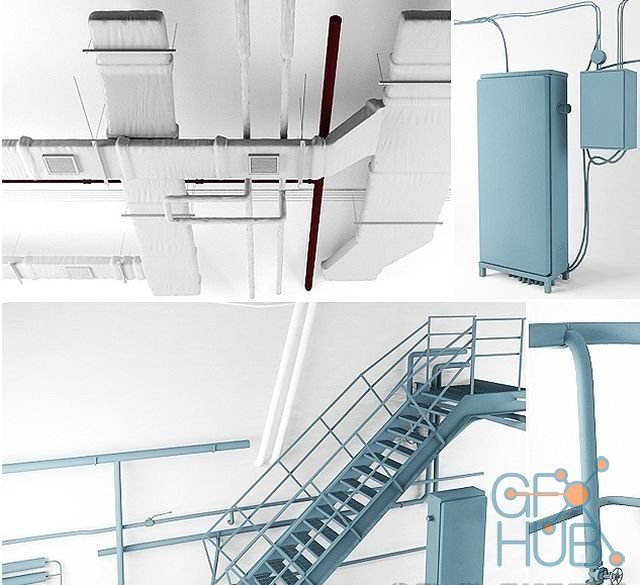
Ventilation system, wiring with distribution cabinets, heating pipes with cranes and metal ladder. Elements for filling the room in the loft style (restaurant, workshop, garage, workshop or dwelling). Heating pipes of different sections, distribution electrical cabinets and a gray-blue staircase. The ventilation duct and the grille are white.
3D-Model details:
- Format: 3ds Max, fbx
- Polygons: N/A
- Textures: Yes
- Animated: No
- Rigged: No
Download links:
http://hitfile.net/BxDxdva
Comments
Add comment
Tags
Archive
| « March 2026 » | ||||||
|---|---|---|---|---|---|---|
| Mon | Tue | Wed | Thu | Fri | Sat | Sun |
| 1 | ||||||
| 2 | 3 | 4 | 5 | 6 | 7 | 8 |
| 9 | 10 | 11 | 12 | 13 | 14 | 15 |
| 16 | 17 | 18 | 19 | 20 | 21 | 22 |
| 23 | 24 | 25 | 26 | 27 | 28 | 29 |
| 30 | 31 | |||||
Vote
New Daz3D, Poser stuff
New Books, Magazines
 2018-04-16
2018-04-16

 2 041
2 041
 0
0


