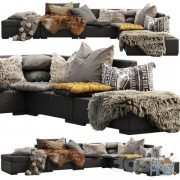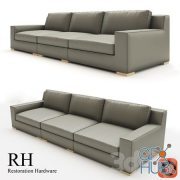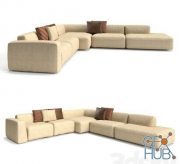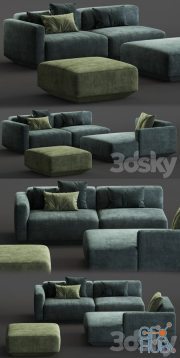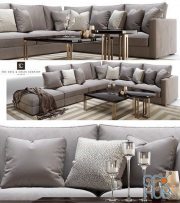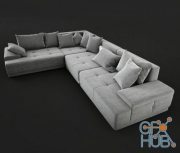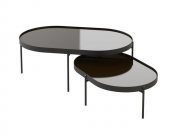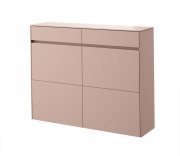3D-model – Modular sofa Eave by Menu
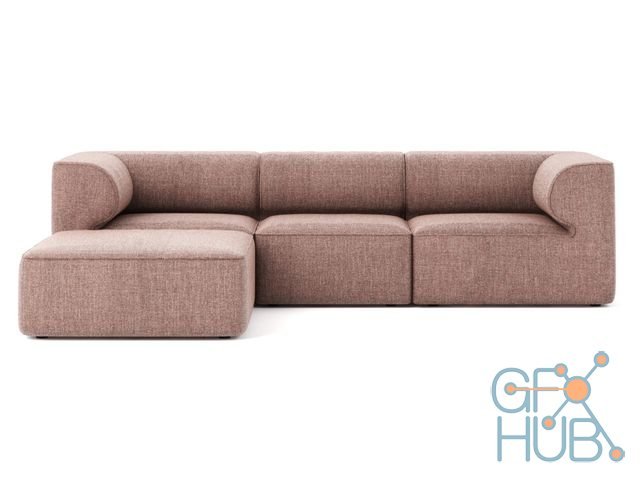
3d model for Eave Modular Sofa designed by Norm Architects in 2017 for Danish manufacturer Menu. Inspired by architecture Eave Modular Sofa takes its name from “eaves”- the lower edges of the roof that overhang a wall. Ideal also for offices or public spaces. Dimensions of the modules: Corner: 70,5cm (H) x 96cm (W) x 96cm (D) Module: 70,5cm (H) x 75cm (W) x 96cm (D) Pouf: 40,5cm (H) x 96cm (W) x 96cm (D). This 3d model comes with detached modules, to set your own preferences. The vray file comes with texture and materials in place.
3D-Model details:
- Format: 3ds Max 2010, 2013 (Vray), obj, 3ds, fbx
- Polygons: N/A
- Textures: Yes
- Animated: No
- Rigged: No
Download links:
http://hitfile.net/Ratng51
Comments
Add comment
Tags
Archive
| « February 2026 » | ||||||
|---|---|---|---|---|---|---|
| Mon | Tue | Wed | Thu | Fri | Sat | Sun |
| 1 | ||||||
| 2 | 3 | 4 | 5 | 6 | 7 | 8 |
| 9 | 10 | 11 | 12 | 13 | 14 | 15 |
| 16 | 17 | 18 | 19 | 20 | 21 | 22 |
| 23 | 24 | 25 | 26 | 27 | 28 | |
Vote
New Daz3D, Poser stuff
New Books, Magazines
 2018-04-20
2018-04-20

 1 573
1 573
 0
0

